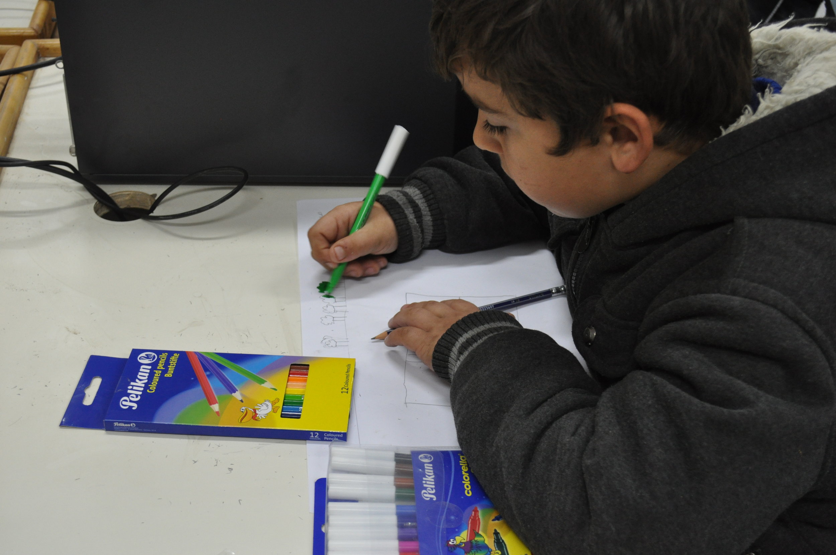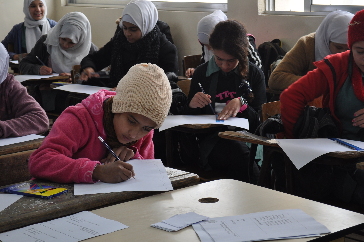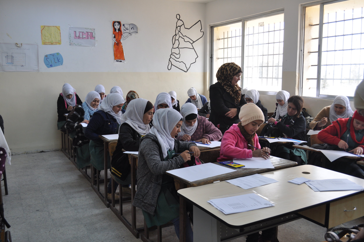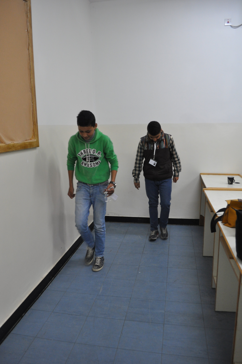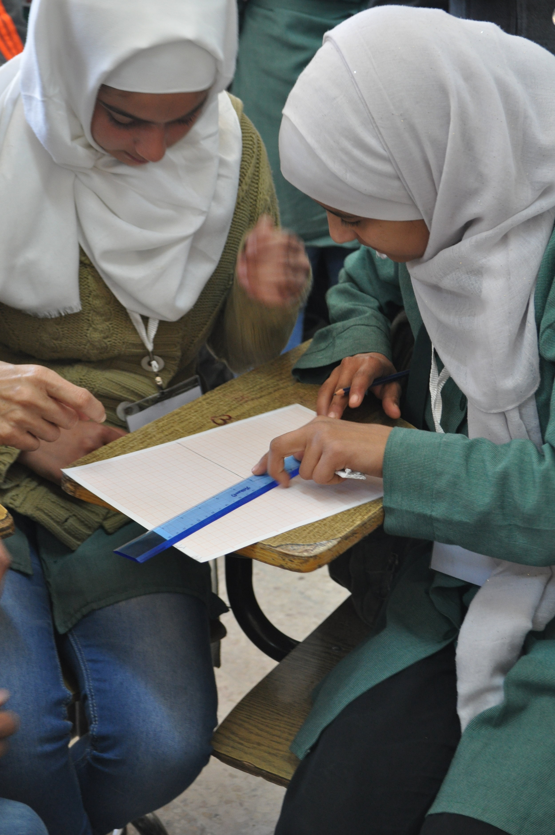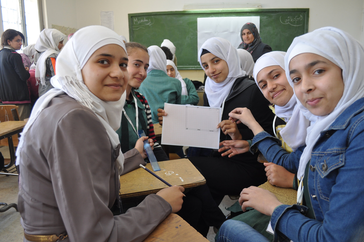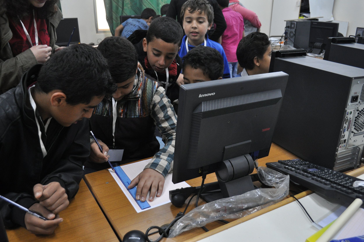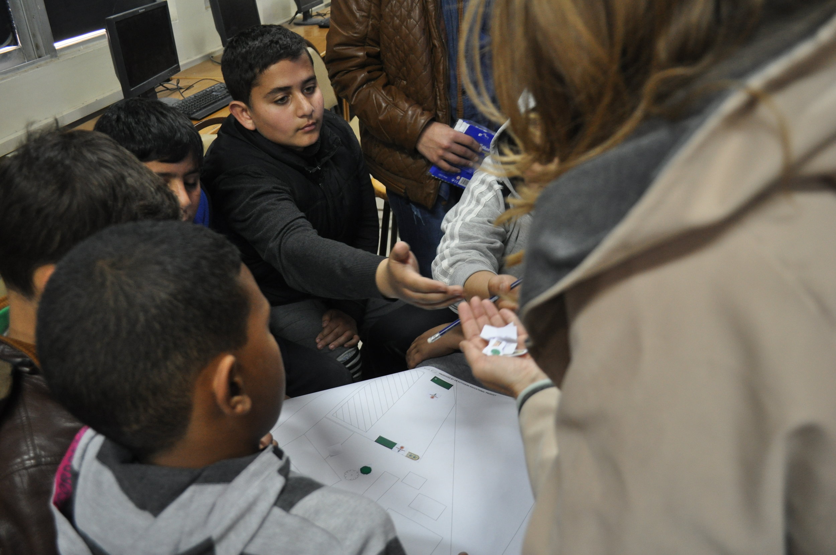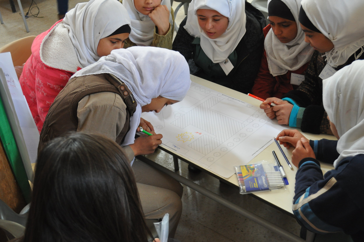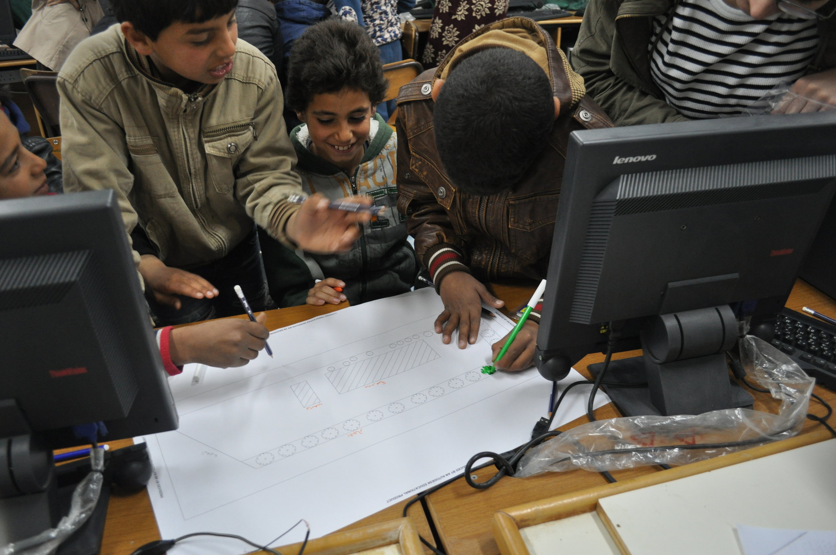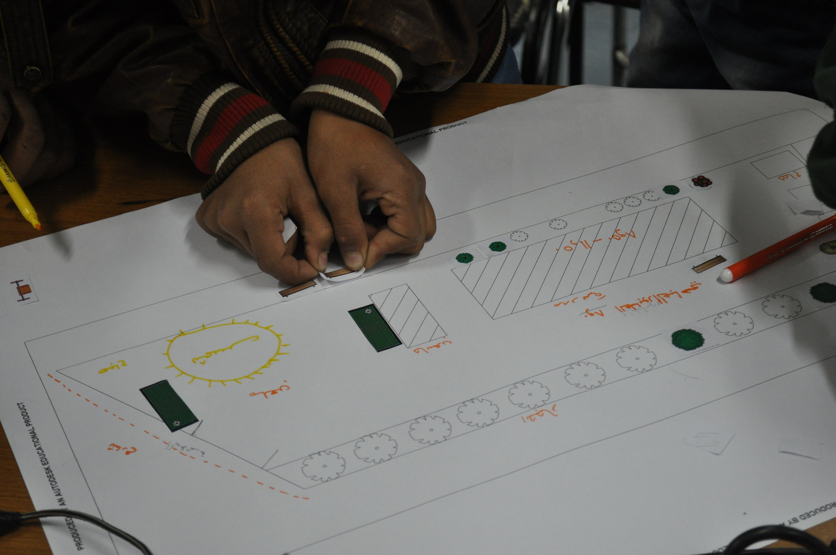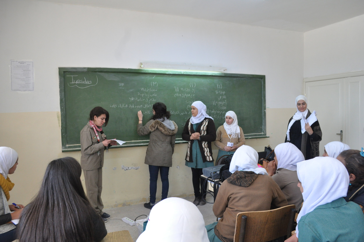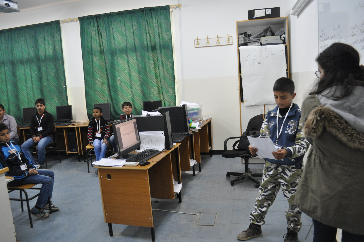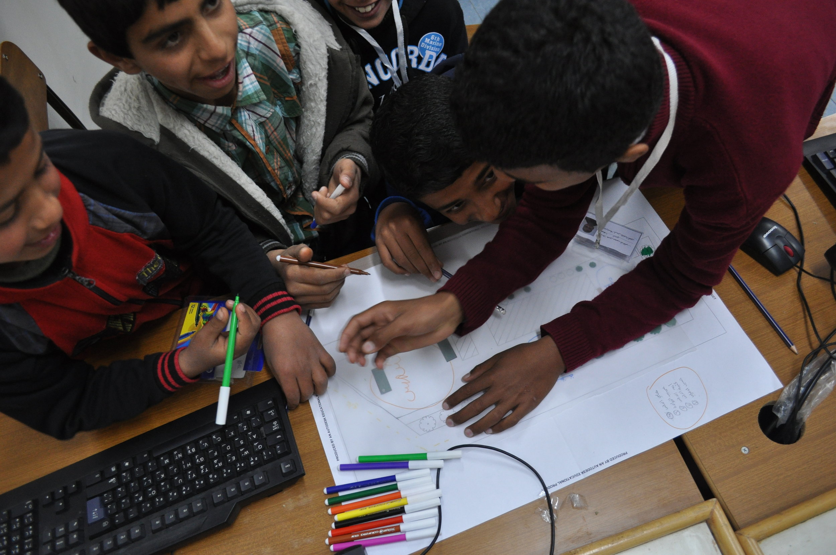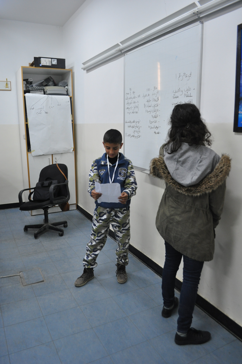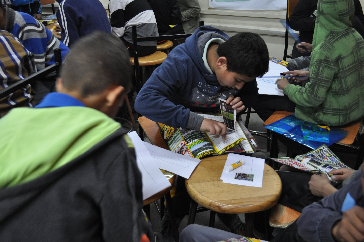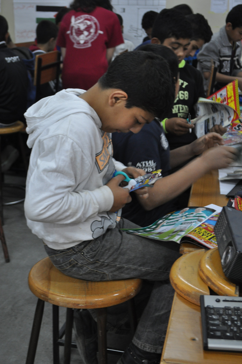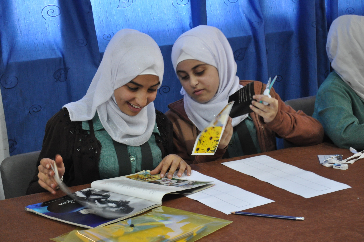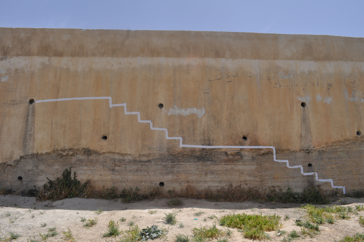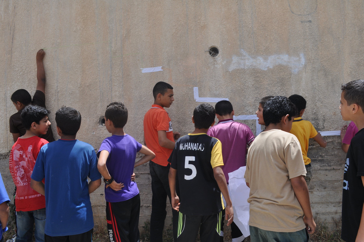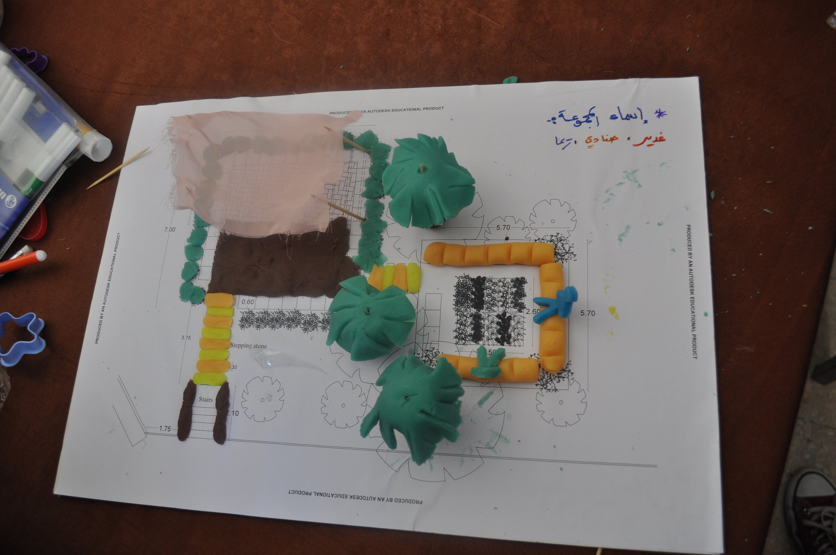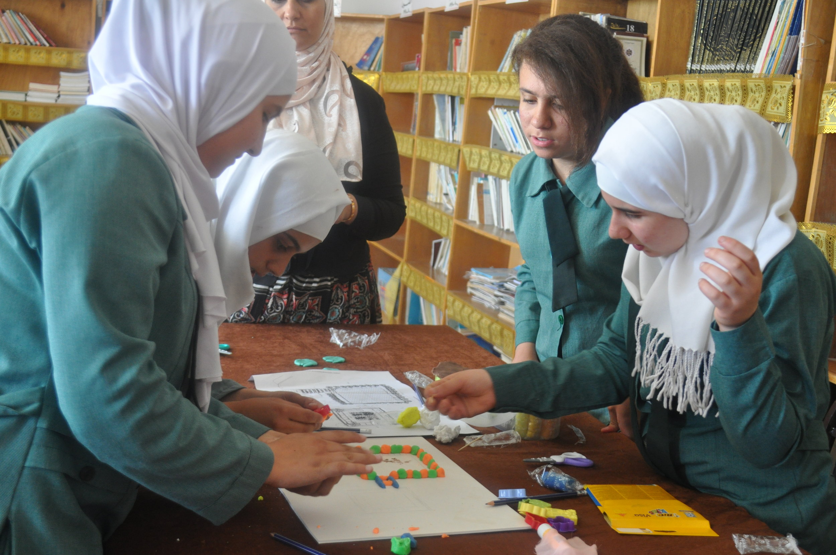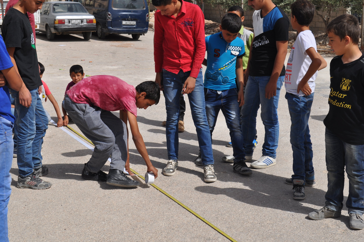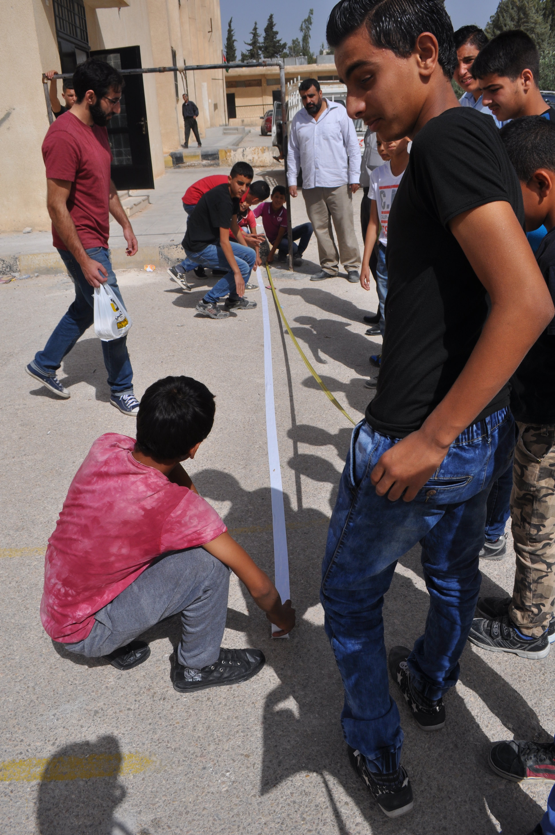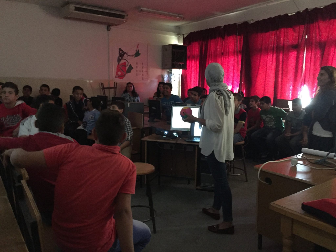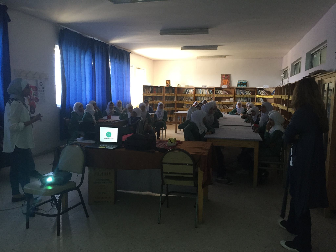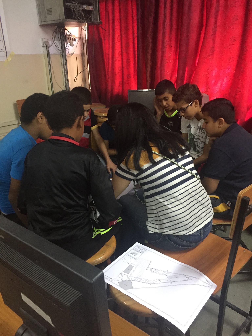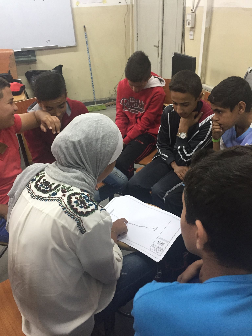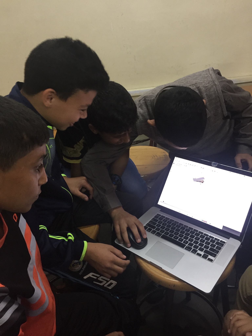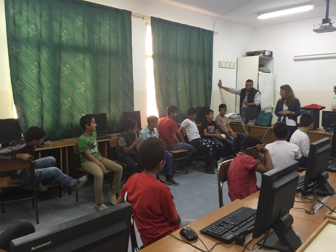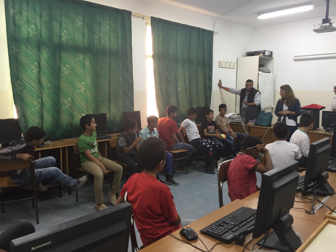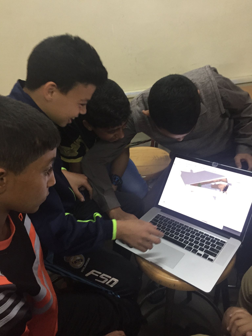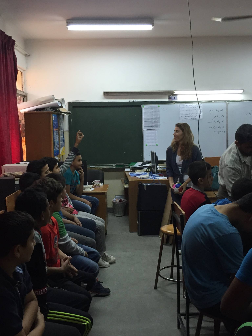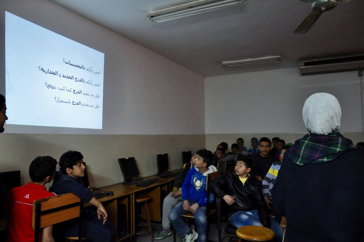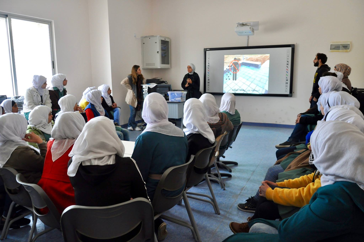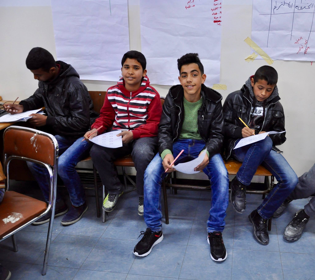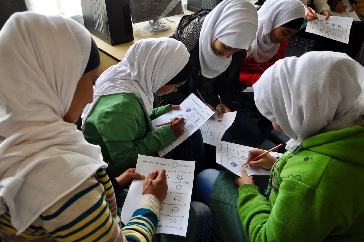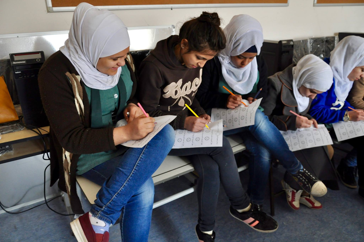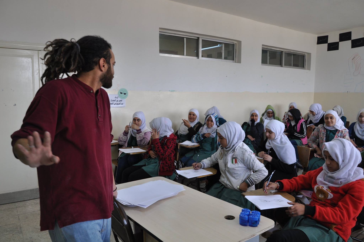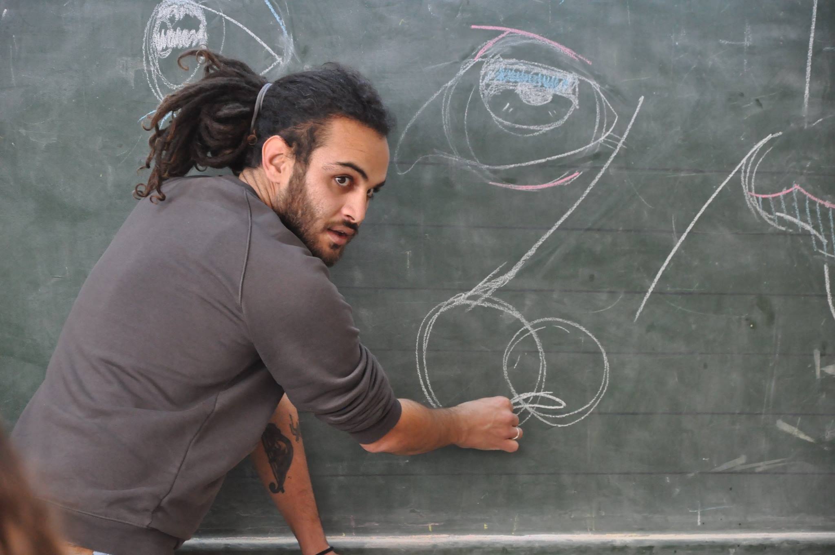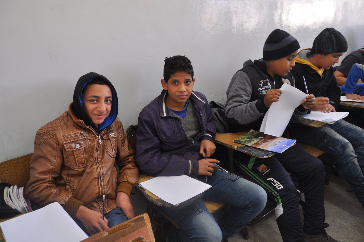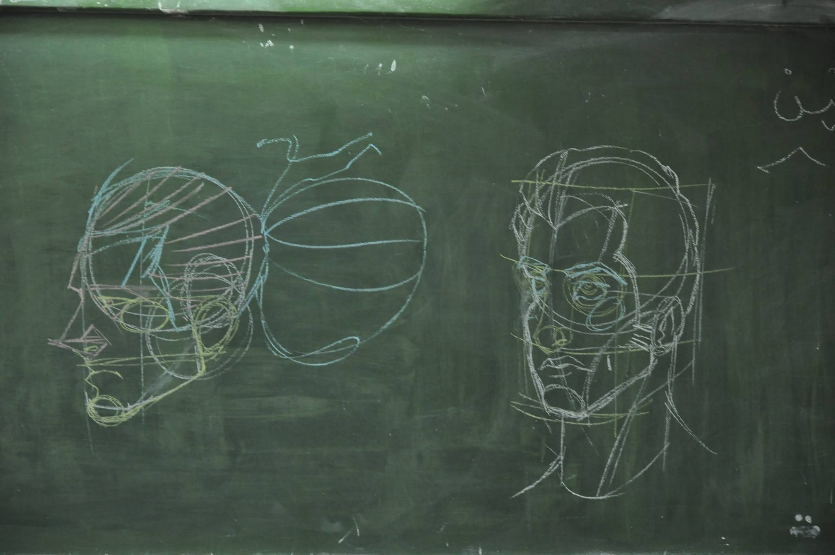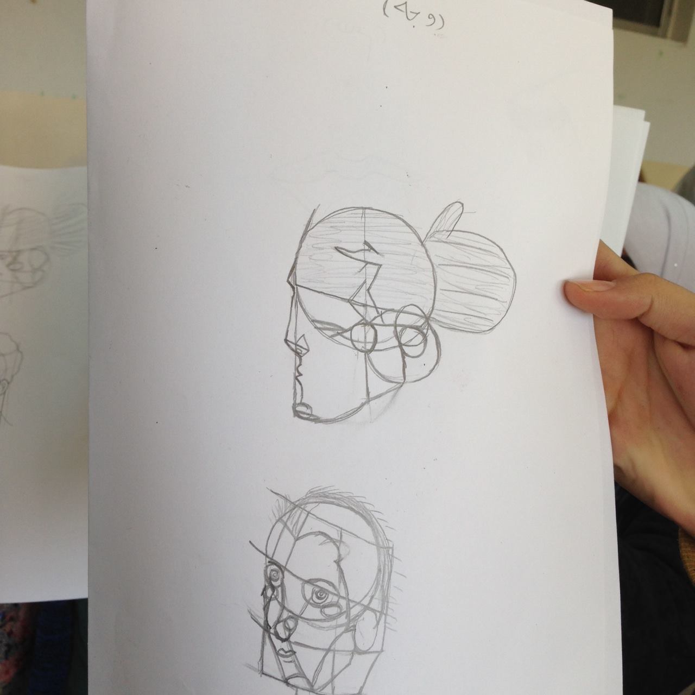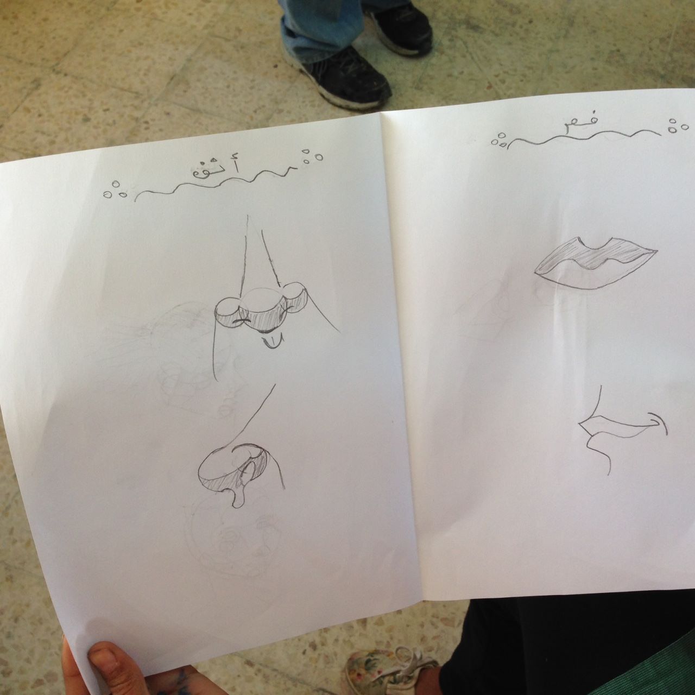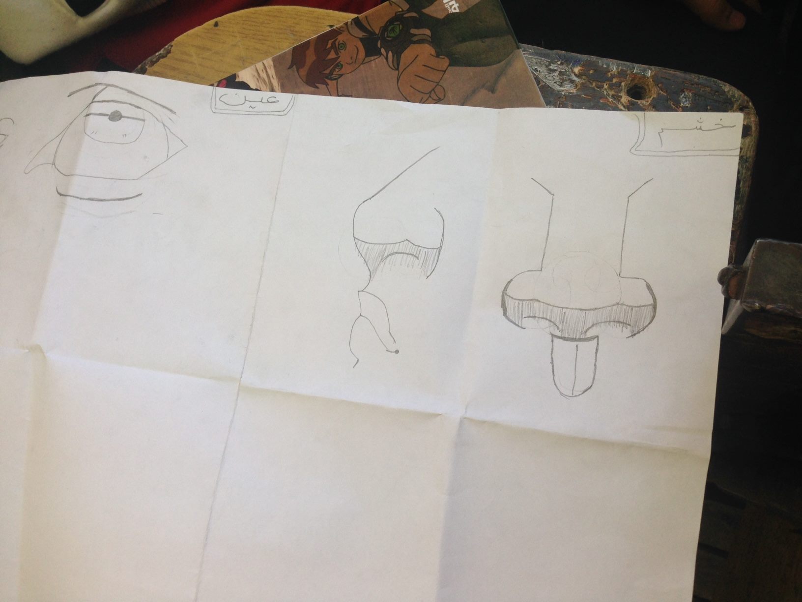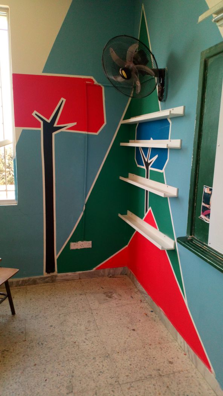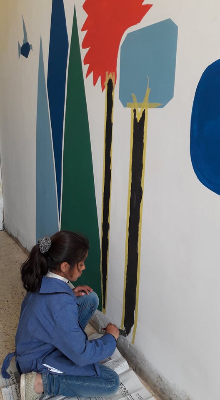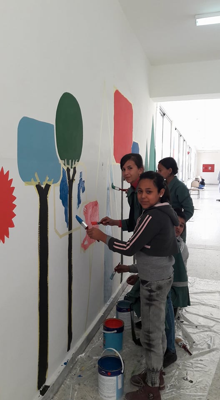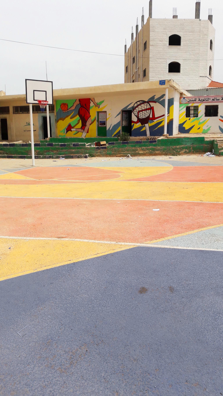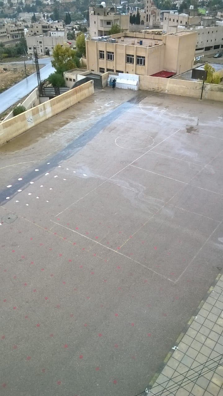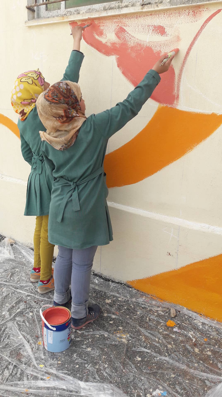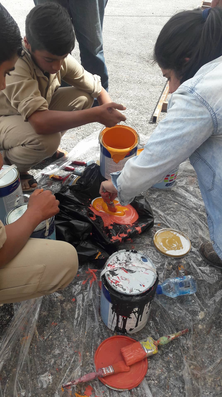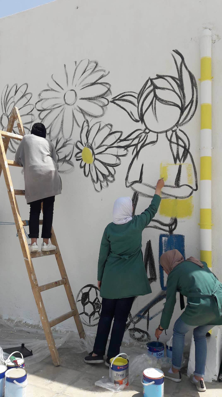Enhancing Civic Responsibility of Youth in Schools Project
May 2018
CSBE initiated phase I of its Enhancing Civic Responsibility of Youth in Schools project in December 2015, and started phase II of the project in April 2017. The project was funded by the USAID Civic Initiatives Support Program in Jordan, and implemented in association with the Queen Rania Teacher Academy.
Phase I of the project included redesigning and rehabilitating the grounds of three public middle-schools located in Amman and around it, through a highly interactive process that involved the schools' students.
These processes aim at promoting civic responsibility among the youth by creating opportunities for them to take part in designing and implementing improvements to their school environments and to develop places for civic engagement where members of local communities may come together.
The three schools of the first phase of the project are:
The Rumman School for Boys
The Safout School for Boys
The Salhoub School for Girls
Additional information about the project's first phase is provided through the following link:
http://www.csbe.org/enhancing-civic-responsibility-among-youth-in-schools-project-executive-summary
The second phase of the project included six public schools, also located at the outskirts of Amman. We also had worked on two of these schools in the first phase of the project. By including these two schools in the second phase, we aimed at establishing a sense of continuity between the two phases of the project and at emphasizing the importance of addressing such projects as continuous efforts, and not as one-off exercises. These schools are:
The Salem School for Boys
The Salem School for Girls
al-Ghazaleh Co-ed School
al-Jazaer School for Girls
The Safout School for Boys
The Salhoub School for Girls
CSBE held several participatory design sessions with the students in each of these schools. We introduced them to the different stages of the design process.
We worked closely with the students in order to determine the improvements they wished to see in their school grounds while giving them the opportunity to take a firsthand look at what is required to transition from the design to the implementation phase of a project.
Below are short descriptions of the sessions we carried out for both phases of the project and images of the improvements we carried out in the schools based on the outcomes of the participatory design sessions.
مشروع تطوير وتنفيذ وسائل تفاعلية لتحسين ساحات المدارس
بدأ المركزالمرحلة الأولى من مشروع "تطوير وتنفيذ وسائل تفاعلية لتحسين ساحات المدارس"، الذي موّله برنامج دعم مبادرات المجتمع المحلي التابع للوكالة الأمريكية للتنمية الدولية وتم تنفيذه بالتعاون مع أكاديمية الملكة رانيا لتدريب المعلمين، في شهر كانون الأول من سنة 2015، وبدأ المرحلة الثانية من المشروع في شهر نيسان من سنة 2017. ويهدف المشروع إلى توفير فرصاً لطلاب المدارس لتصميم تحسينات في ساحات مدارسهم وتنفيذها بحيث تصبح هذه الساحات أماكن يفتخرون بها - هم وعائلاتهم وأعضاء المجتمعات المحلية المحيطة بها - ويشعرون أيضاً بالإنتماء لها ويحمونها من التخريب. ويساهم المشروع أيضاً في بناء قدرات العمل الجماعي والتشاركي لدى الطلاب وعلى تعريفهم بالقدرات المرتبطة بهندسة العمارة وتنسيق المواقع ومهارات البناء. ويعتمد تنفيذ هذه التحسينات على مشاركة الطلاب وأعضاء هيئة التدريس والهيئة الإدارية للمدارس
تضمنت المرحلة الأولى من المشروع إعادة تصميم وتأهيل ساحات ثلاث مدارس حكومية تقع في عمان وحولها من خلال عملية تفاعلية شملت طلاب هذه المدارس
:المدارس الثلاتة التي شاركت في المرحلة الأولى من المشروع هي
مدرسة الرمان للبنين
مدرسة صافوط للبنين
مدرسة سلحوب للبنات
شملت المرحلة الثانية من المشروع ست مدارس حكومية تقع أيضاً في ضواحي عمان. وكنا قد عملنا مع مدرستين من مدارس المرحلة الثانية في المرحلة الأولى من المشروع كذلك. وقد هدفنا من ضم هتين المدرستين في المرحلة الثانية إلى تكوين درجة من الإستمرارية بين مرحلتي المشروع والتأكيد على أهمية معالجة مثل هذه المشاريع على أنها جهود مستمرة ، وليس على أنها عملية معزولة تقام لمرة واحدة. هذه المدارس هي
مدرسة سالم للبنين
مدرسة سالم للبنات
مدرسة الغزالة المختلطة
مدرسة الجزائر للبنات
مدرسة صافوط للبنين
مدرسة سلحوب للبنات
وقد قمنا في مركز دراسات البيئة المبنية بتنظيم مجموعة من جلسات التصميم التشاركي مع عدد من الطلاب في هذه المدارس. ونقدم أدناه وصفاً قصيراً للجلسات وصوراً للتحسينات التي نفذناها في المدارس بناءً على نتائج هذه الجلسات. وكذلك أعددنا ملخصاً يعطي فكرة عامة عن المرحلة الأولى من المشروع
The Sessions
Session 2:
The objective of the session is to explain to the students the purpose of design, to introduce them to the various design disciplines, and to teach them how to draw a simple architectural plan.
The images below show students surveying their classrooms and creating architectural maps of them.
:الجلسة الثانية
إن الهدف من هذه الجلسة هو تقديم شرح للطلاب عن الغرض من التصميم وتعريفهم بمختلف فروعه، وتعليمهم كيفية رسم مخطط معماري بسيط
تبيّن الصور التالية طلاباً وطالبات يقومون بقياس أبعاد صفوفهم ورسم مخططات معمارية لها
Session 1:
The purpose of the session is to understand how students perceive their school grounds, and to gain insight into which aspects regarding the school grounds they like, which aspects they dislike, and which aspects they would change given the opportunity to do so.
The following images show students participating in a mental mapping activity for the school and examples of the mental maps they produced.
:الجلسة الأولى
إن الهدف من هذه الجلسة هو التوصل إلى فهم كيفية نظر الطلاب إلى ساحات مدارسهم، ومعرفة آرائهم بخصوص ما يحبون فيها وما لا يحبون فيها، وما يرغبون في تغييره إن سنحت لهم الفرصة بذلك
تبيّن الصور التالية طلاباً وطالبات يشاركون في نشاط رسم خرائط ذهنية لمدارسهم وأمثلة عن الخرائط التي رسموها
Session 4:
The purpose of the first part of the session is to demonstrate a participatory approach to decision-making by compiling the results of the survey / interviews conducted by the students, and to stress the importance of the participatory process to achieve long-term sustainability. The purpose of the second part of the session is to assist the students in coming up with design solutions based on their needs, desires, and the information collected.
The following images show students presenting the results of the surveys they carried out concerning the improvements that their school community would like to see in their school grounds, and groups of students discussing such improvements.
:الجلسة الرابعة
إن الهدف من الجزء الأول من هذه الجلسة هو عرض نهج تشاركي في إتخاذ القرارات من خلال تجميع نتائج الإستبيان / المقابلات التي أجراها الطلاب، والتركيز على أهمية العملية التشاركية في تحقيق الإستدامة طويلة المدى. أما الهدف من الجزء الثاني من الجلسة، فهو مساعدة الطلاب على التوصل إلى حلول تصميمية حسب إحتياجاتهم ورغباتهم والمعلومات التي جمّعوها
تبين الصور التالية طلاباً وطالبات يعرضون نتائج الإستبيانات التي أجروها بخصوص التغييرات التي يريدها زملائهم ومدرّسيهم لساحات مدراسهم، ومجموعات من الطلاب يناقشون هذه التغييرات
Session 3:
The purpose of the session is to introduce the students to the components of a base-map and to the process of analyzing a site.
The following images show students participating in a site analysis exercise.
Note: During phase II of the project, this session was altered and entitled "Design Thinking." The purpose of this modified session is to introduce the students to design thinking, and to its significance, challenges, and applications.
:الجلسة الثالثة
إن الهدف من هذه الجلسة هو تعريف الطلاب بمكونات ما يُعرف بـ "الخريطة الأساسية" وبعملية تحليل الموقع
تبيّن الصور التالية طلاباً وطالبات يشاركون في نشاط تحليل موقع المدرسة
ملاحظة: تم تعديل هذه الجلسة في المرحلة الثانية ليصبح عنوانها "التفكير التصميمي"، والهدف منها هو تعريف الطلاب بـأسس التفكير التصميمي، وبأهميته وتحدياته وإستخداماته
Session 6:
The purpose of this session is to help students put everything together and visualize the different improvement proposals they came up with for their schools.
The following images show the students participating in interactive exercises aimed at visualizing the improvements they came up with for their school grounds.
:الجلسة السادسة
تهدف هذه الجلسة إلى مساعدة الطلاب في تجميع وتلخيص الخطوات التي قاموا بها وتصوّر المقترحات المختلفة التي طوّروها لتحسين ساحات مدارسهم
تبيّن الصور التالية طلاباً وطالبات يشاركون في جلسات تفاعلية لتصوّر التغييرات التي اقترحوها لساحات مدارسهم
Session 5:
The purpose of the session is to summarize the design process conducted in the previous sessions, and to summarize the ideas that each group came up with to improve the school grounds.
The images below show students participating in brainstorming exercises for designing exterior wall murals in their schools.
:الجلسة الخامسة
تهدف هذه الجلسة إلى تلخيص عملية التصميم التي تمت في الجلسات السابقة، وتلخيص الأفكار التي طورها الطلاب لتحسين ساحات مدارسهم
تبين الصور التالية طلاباً وطالبات يشاركون في جلسات عصف ذهني لتصميم جداريات في ساحة مدارسهم
Session 7:
The purpose of the session is to present the final designs to be implemented using drawings and a three-dimensional model.
The following images show students participating in interactive exercises and being presented with the final plans they helped develop for the improvements in their school grounds.
:الجلسة السابعة
تهدف هذه الجلسة إلى تقديم التصاميم النهائية التي ستُنفّذ من خلال الرسومات ونموذج ثلاثي الأبعاد
تبيّن الصور التالية طلاباً وطالبات يشاركون في جلسات للتصميم التشاركي ويطّلعون على المخططات النهائية التي شاركوا في تطويرها لتحسين ساحات مدارسهم.
Session 8:
The purpose of this session is to encourage the students to contemplate the participatory process they had carried out, and to come up with plans, rules, and incentives for maintaining the improvements carried out in their schools.
The images below show students taking part in the sessions aimed at ensuring the sustainability of the improvements made to their school grounds.
:الجلسة الثامنة
إن الهدف من هذه الجلسة هو تشجيع الطلاب على التفكير بمراحل العملية التشاركية التي قاموا بها، وأن يضعوا خططاً وقواعد وحوافز للمحافظة على التحسينات التي نُفذّت في مدارسهم
تبيّن الصور التالية طلاباً وطالبات يشاركون في ورشات عمل عن كيفية ضمان إستدامة التغييرات التي نُفذت في ساحات مدارسهم
Session with artist Suhaib Attar:
The following images show students participating in drawing workshops given by artist Suhaib Attar, who collaborated with CSBE on implementing a mural at each of the three schools.
Note: This session was conducted during the first phase of the project only, but a mural was created for each of the schools in both phases of the project.
جلسة مع الفنان صهيب العطار
تبيّن الصور التالية طلاباً وطالبات يشاركون في ورشات عمل عن الرسم أدارها الفنان صهيب العطار الذي تعاون مع مركز دراسات البيئة المبنية في تنفيذ جدارية في كل من المدارس الثلاث
ملاحظة: تم تنظيم هذه الجلسة خلال المرحلة الأولى من المشروع فقط، ولكن تم رسم جدارية لكل من المدارس في المرحلتين الأولى والثانية من المشروع
Training and Workshops
As part of the participatory design process, CSBE trained during the second phase, over 190 volunteers in participatory design, including teachers, architects, architecture students, and design professionals. The aim of the training was to involve these students and professionals in this process of leading sessions and implementing improvements at schools, and also to disseminate the concept of participatory design and its significance to a wider audience. As a result, private architecture practices sent volunteers to all six sessions at one of the schools, and a number of college students joined both the school training and implementation sessions. Such participation helped build alliances relating to participatory design activities between the private sector, universities, and public schools, as well as between public and private schools.
جلسات التدريب وورش العمل
قام مركز دراسات البيئة المبنية من خلال المرحلة الثانية للمشروع، بعقد ورش عمل عن عملية التصميم التشاركي لـ 191 متطوعاً تضمنوا معلمين وطلاب عمارة ومعمارين ومختصي تصميم. وكان الهدف من هذه الورش هو إشراك الطلاب والمهنيين بإدارة جلسات التصميم التشاركي في المدارس وبتنفيذ التحسينات في المدارس، وكذلك نشر مفهوم التصميم التشاركي بشكل واسع والتعريف بأهميته. ونتيجة لذلك، فقد حضرعدد من المعمارين جميع الجلسات التي عقدت في إحدى المدارس، كما شارك عدد من طلبة الجامعات في جلسات التصميم التشاركي في المدارس وأيضاً في تنفيذ التحسينات فيها. وقد ساعدت هذه الورش والمشاركات على تكوين علاقات مرتبطة بالتصميم التشاركي بين القطاع الخاص والجامعات والمدارس الحكومية، وأيضاً بين المدارس الحكومية والخاصة
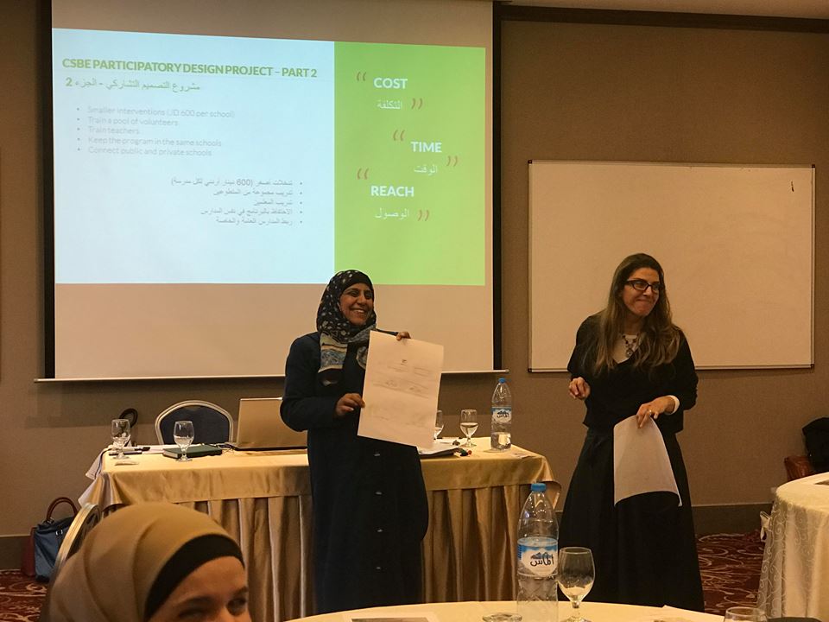


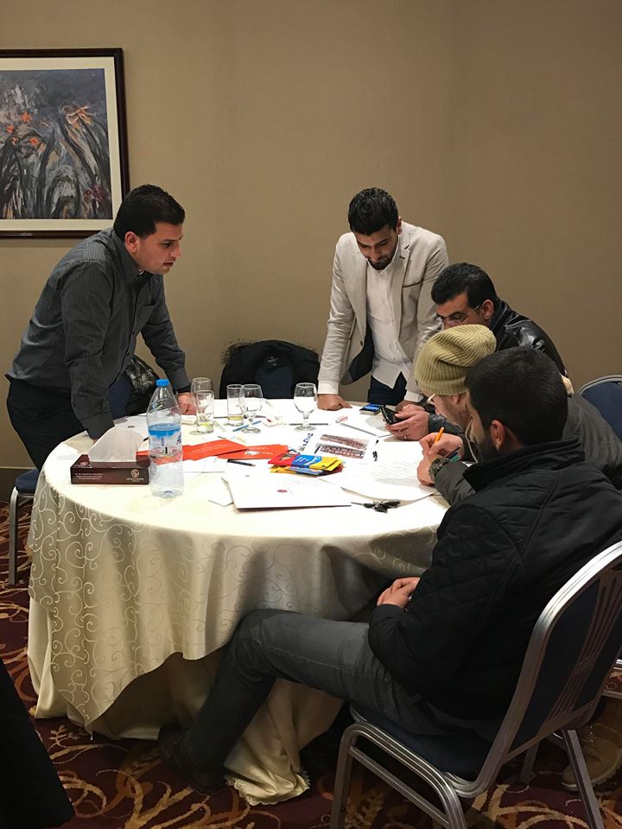
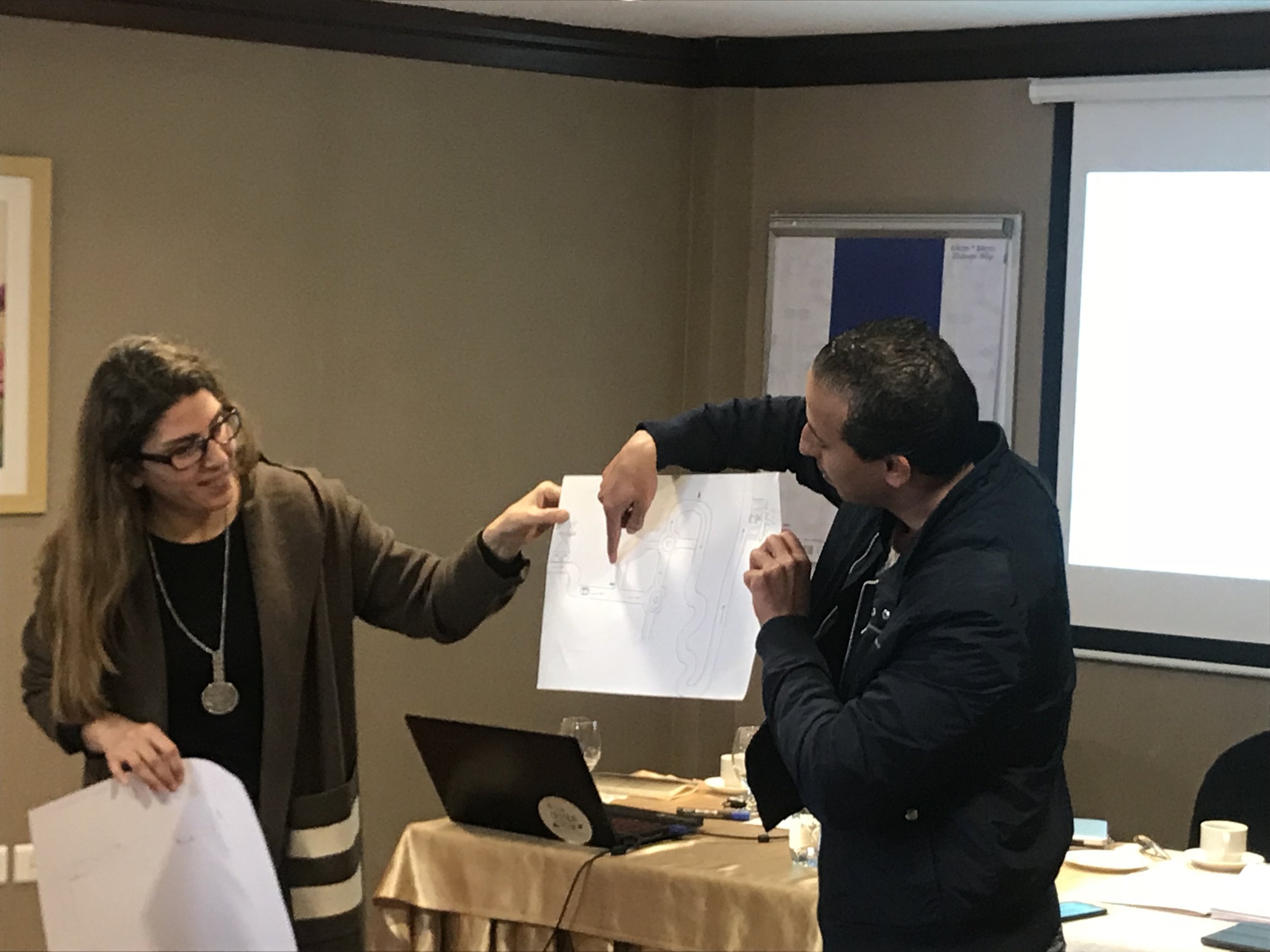



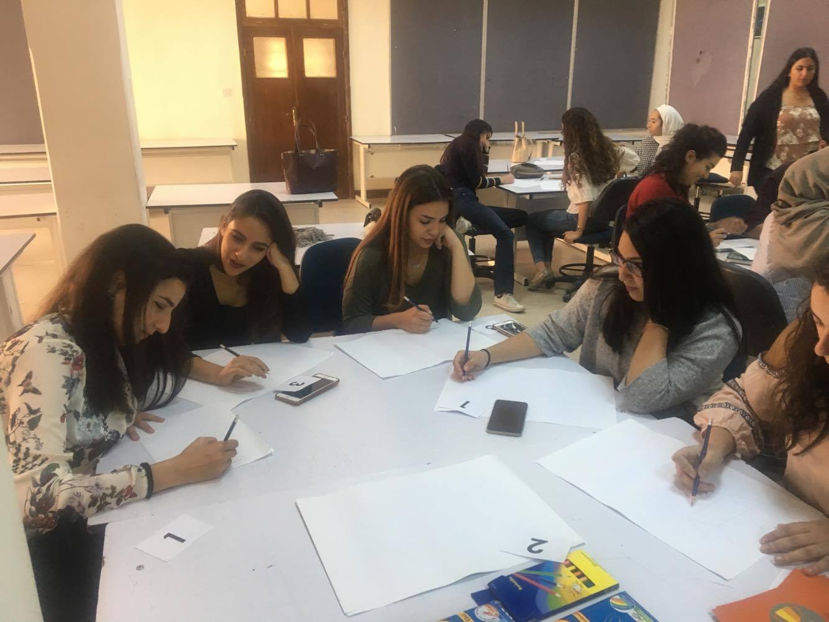

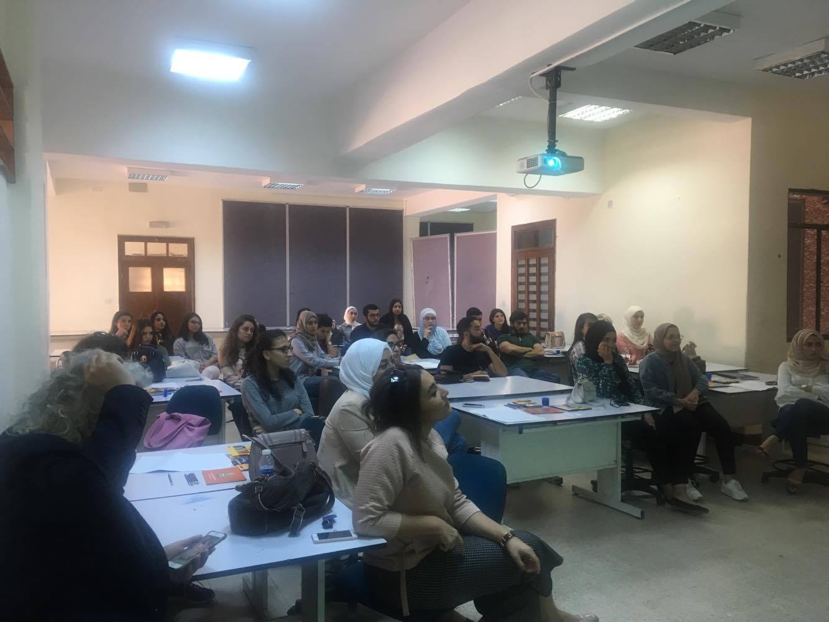
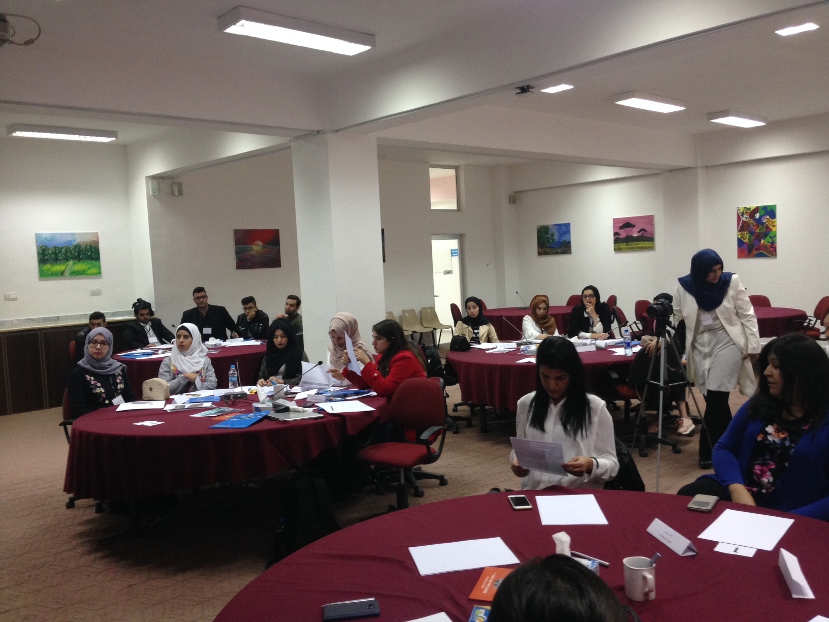
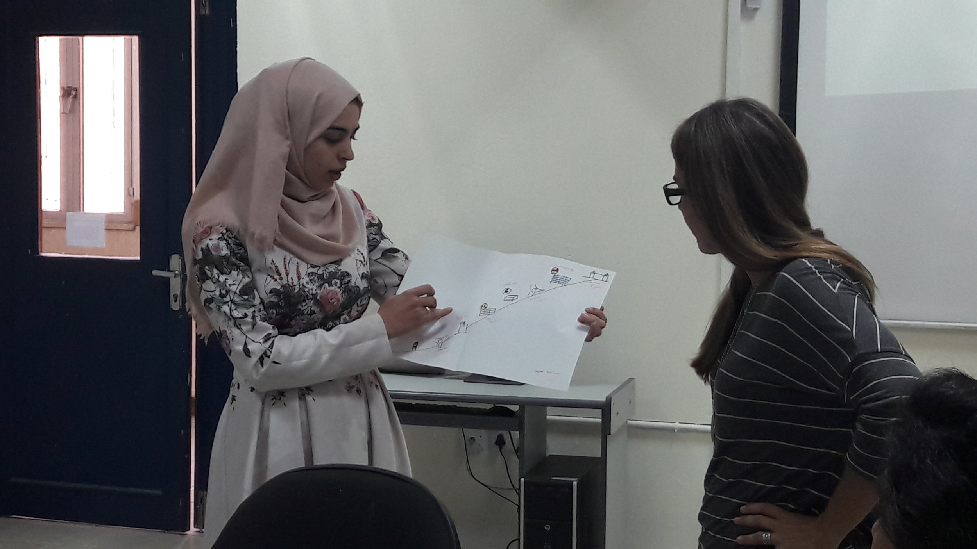

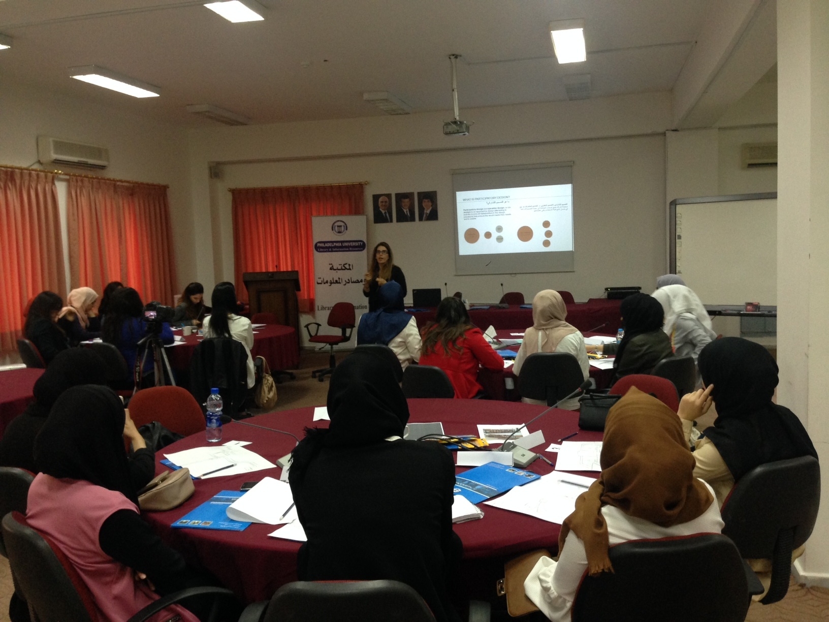
The Implementation of Improvements at the Schools
Phase I of the Project
Salhoub School for Girls
As a result of the participatory design sessions conducted with the students, the improvements carried out to the school grounds included implementing an outdoor classroom area with a shade structure, a herb garden, and stairs connecting the outdoor classroom and herb garden to the rest of the school site.
Below are images showing the improvements that took place in the playground of the Salhoub School for Girls.
تنفيذ التحسينات في المدارس
المرحلة الأولى من المشروع
مدرسة سلحوب للبنات
بناءً على نتائج الجلسات التشاركية التي أجريناها مع طالبات المدرسة، شملت التحسينات التي نُفذت في ساحة المدرسة تطوير حديقة أعشاب وبناء صف/ ساحة خارجية مظللة ودرج يربط هذه الساحة الجديدة بالأجزاء الأخرى من موقع المدرسة
تبين الصور التالية التحسنيات التي نفُذت في ساحة مدرسة سلحوب للبنات



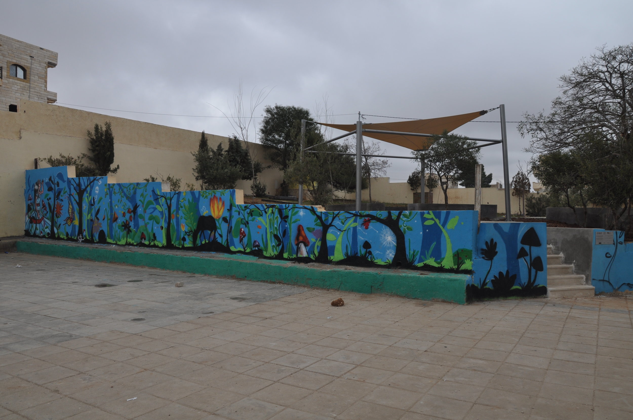

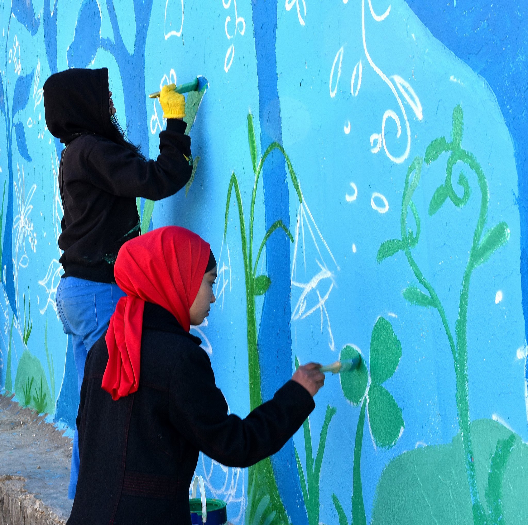
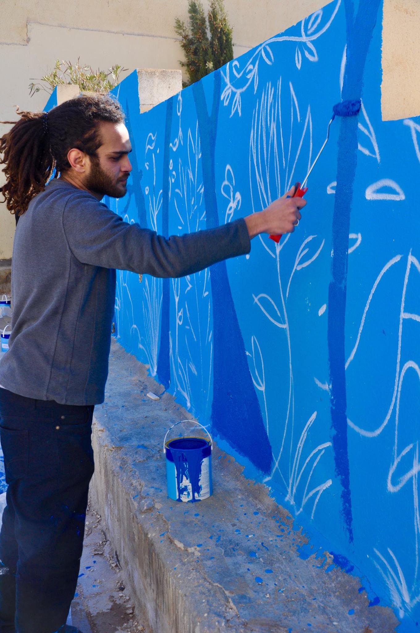
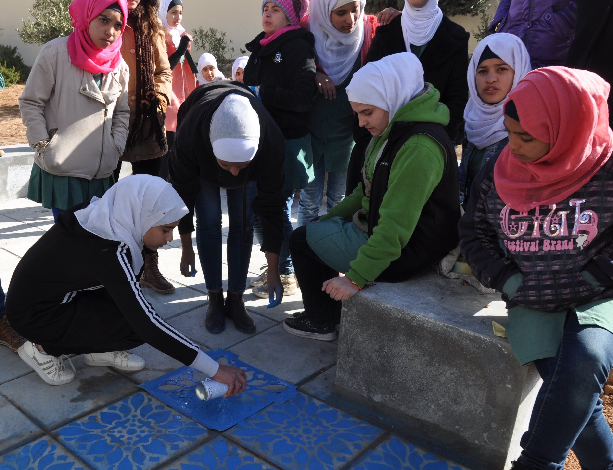
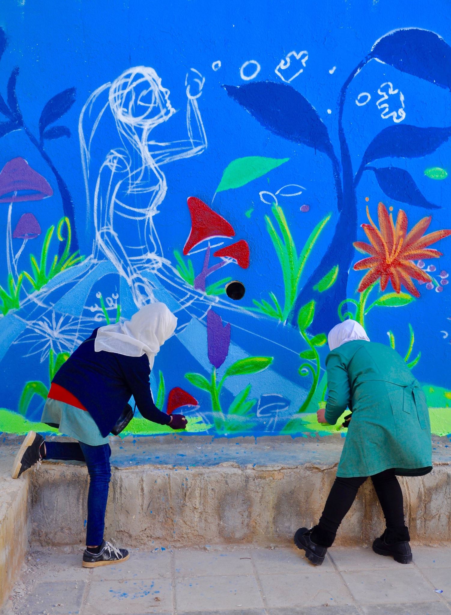
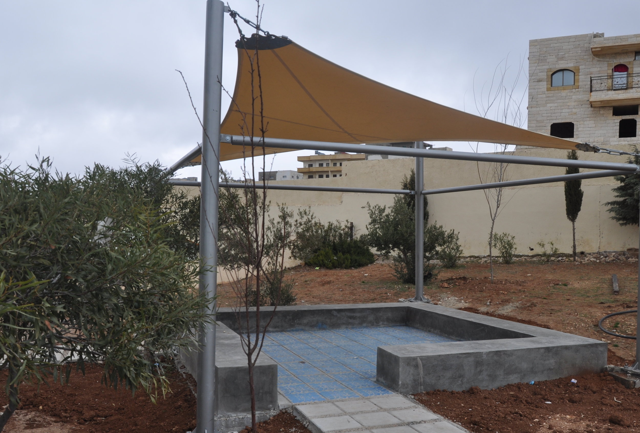

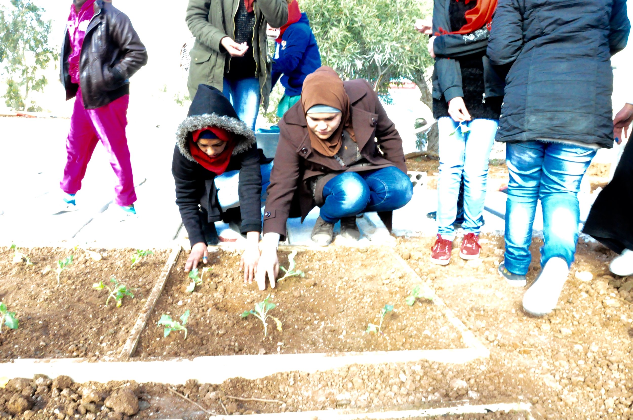
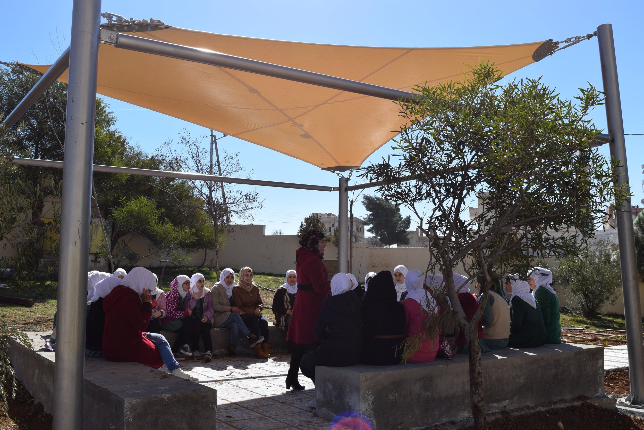

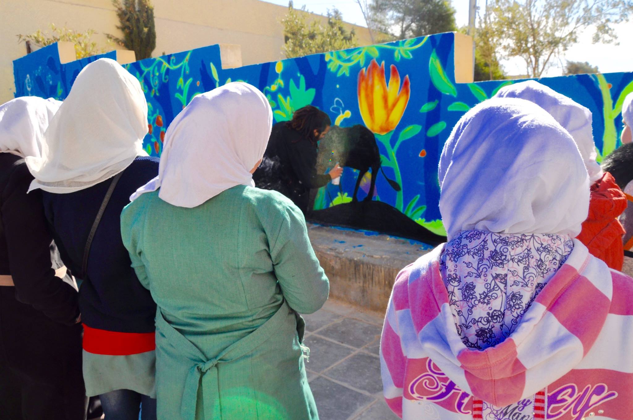


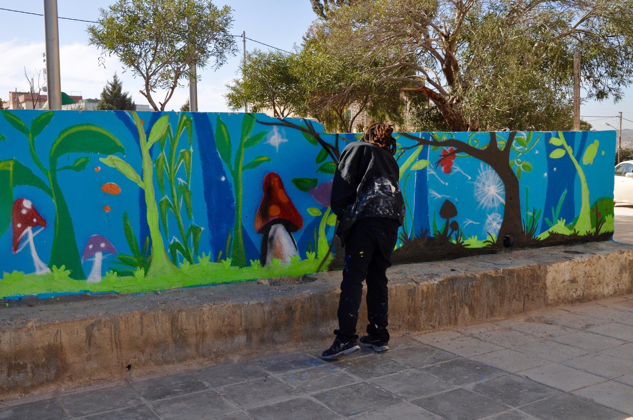
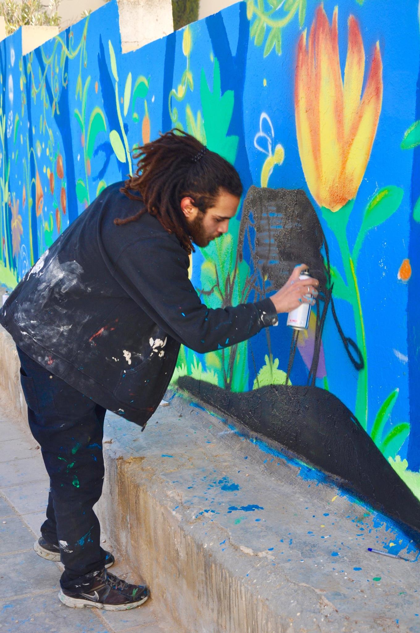
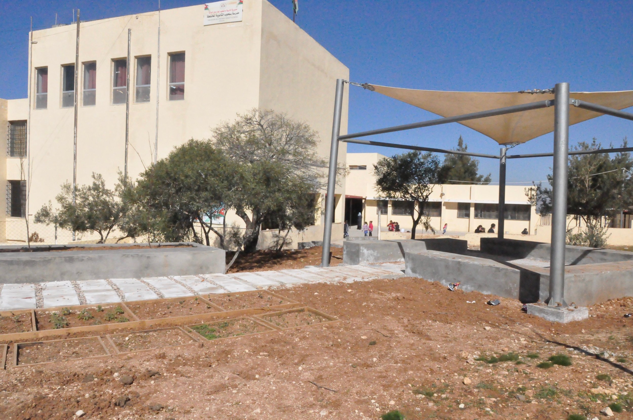

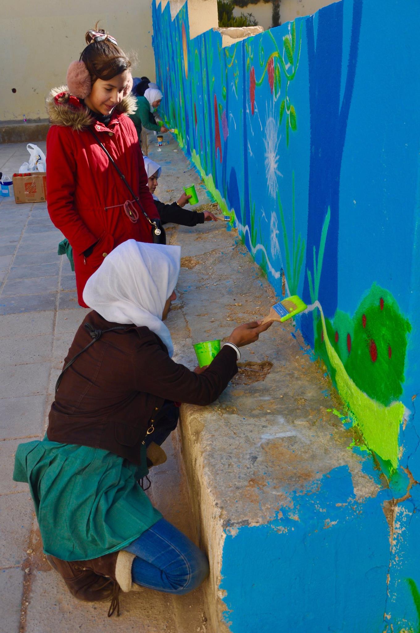
Safout School for Boys
As a result of the participatory design sessions conducted with the students, the improvements carried out to the school grounds included the construction of a sizable stair structure that connects the upper and lower parts of the school campus.
Below are images showing the improvements that took place in the site of the Safout School for Boys.
مدرسة صافوط للبنين
بناءً على نتائج الجلسات التشاركية التي أجريناها مع طلاب المدرسة، شملت التحسينات التي نُفذت في المدرسة بناء درج كبير يربط الجزء العلوي من موقع المدرسة بجزئه السفلي
تبين الصور التالية التحسينات التي نفُذت في موقع مدرسة صافوط للبنين

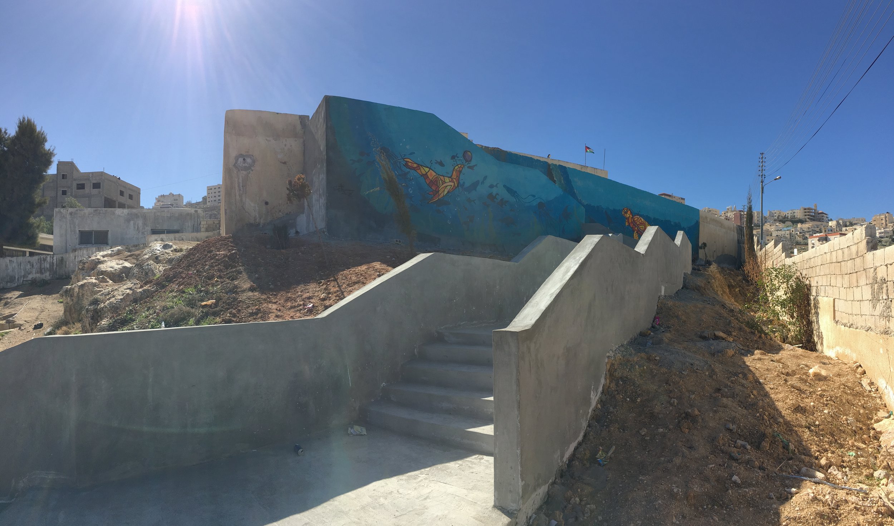

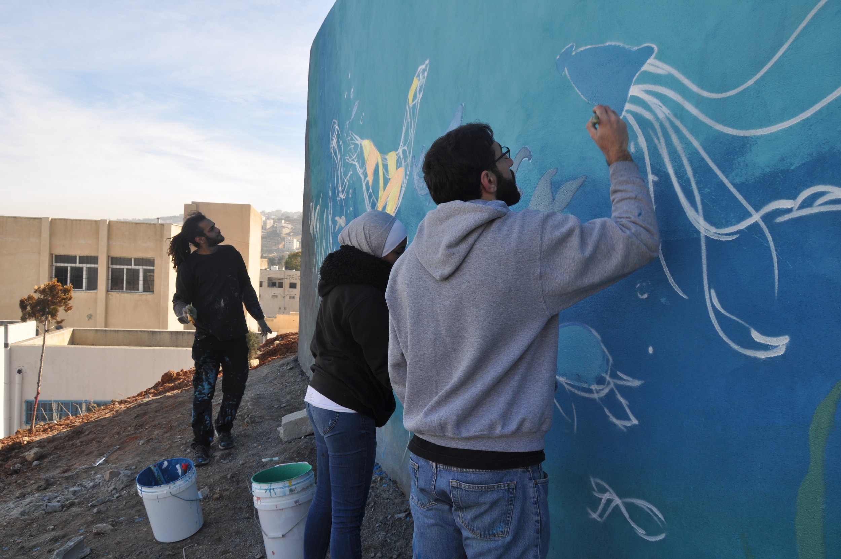


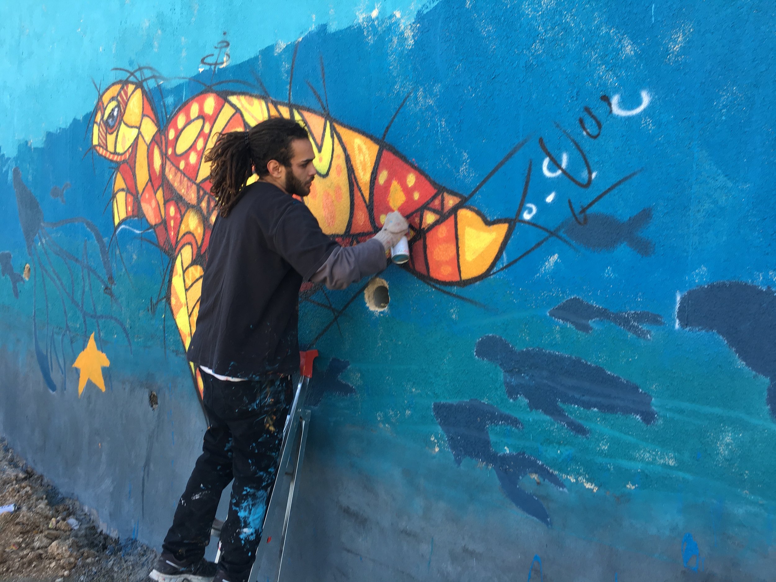
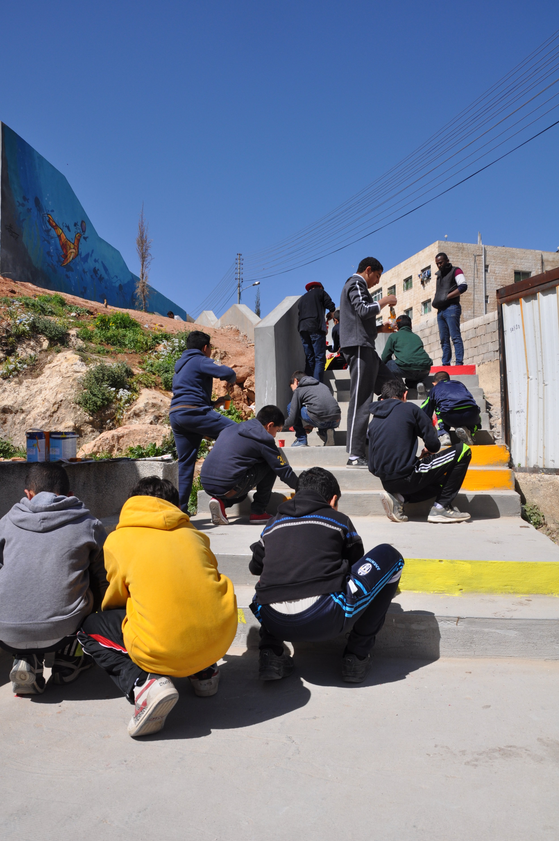
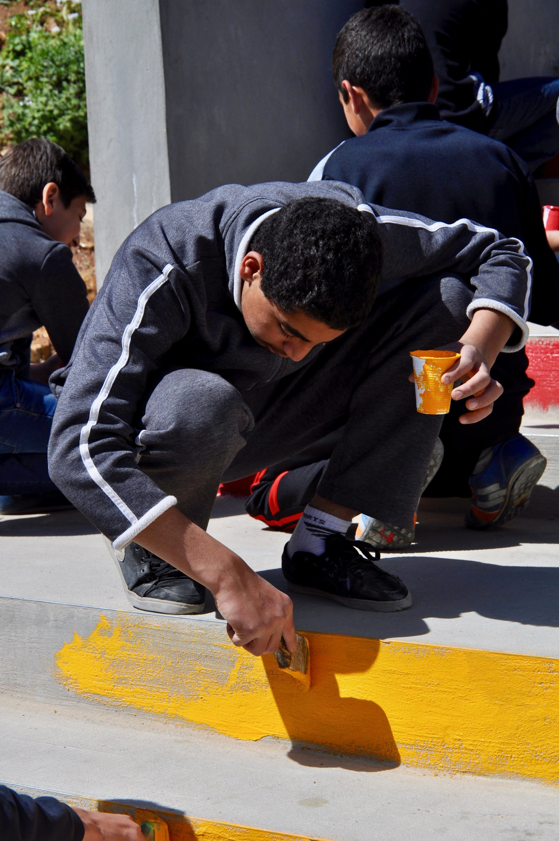
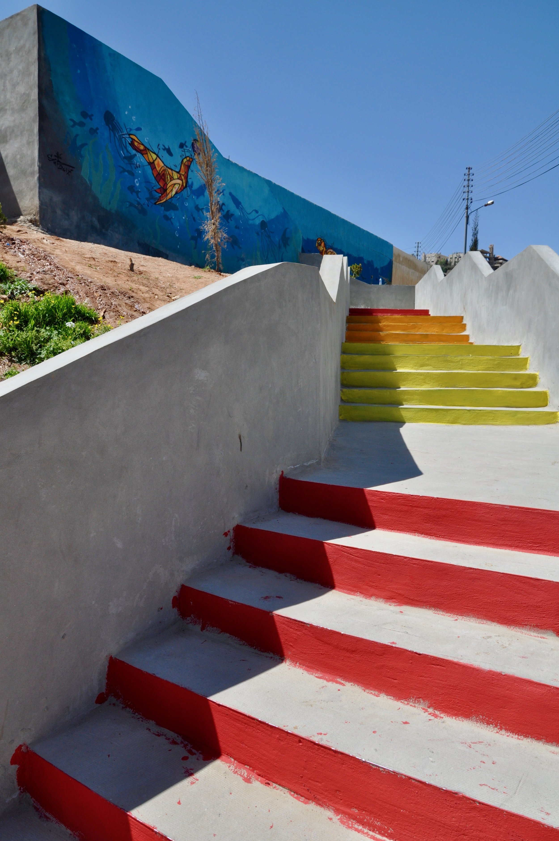
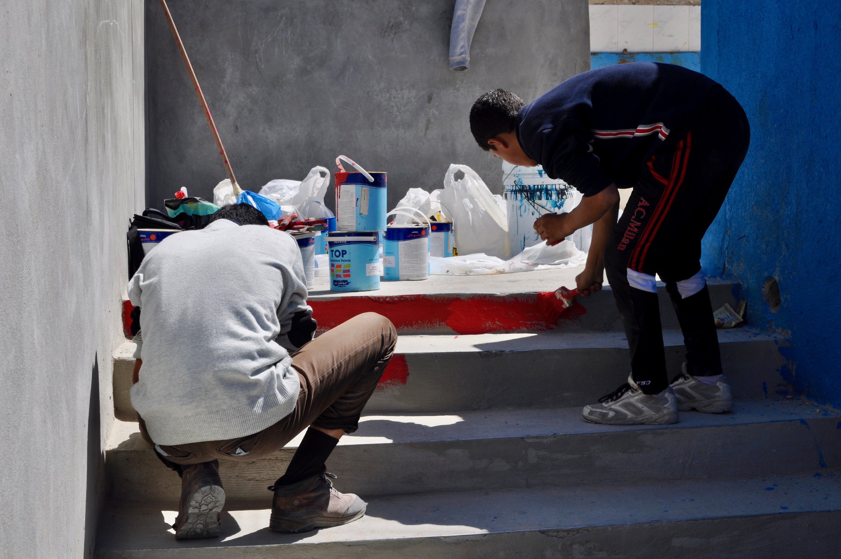
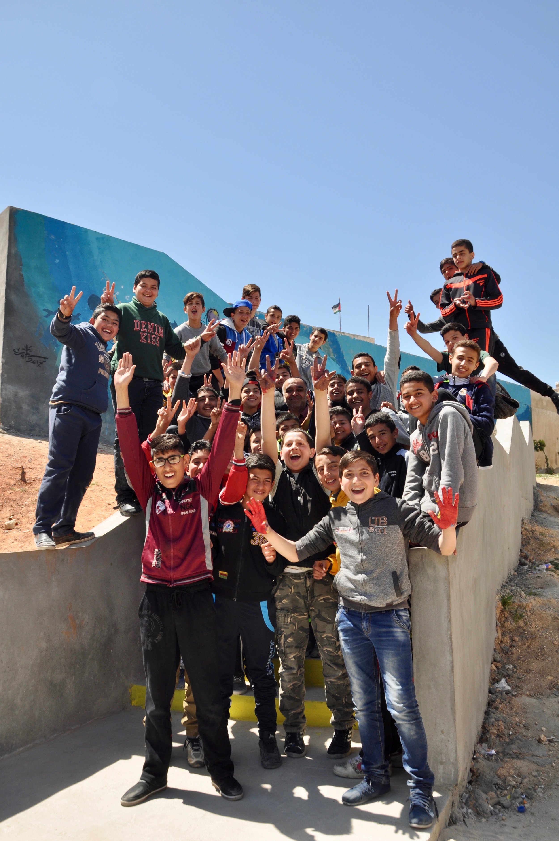
Rumman School for Boys
As a result of the participatory design sessions conducted with the students, the improvements carried out to the school grounds included installing an acrylic football field with two goal posts, floodlights, and seating made from recycled tires with concrete poured inside them that also prevent cars from driving into the field or parking on it.
Below are images showing the improvements that took place in the playground of the Rumman School for Boys.
مدرسة الرمان للبنين
بناءً على نتائج الجلسات التشاركية التي أجريناها مع طلاب المدرسة، شملت التحسينات التي نُفذت في ساحة المدرسة إعادة تأهيل ملعب كرة القدم من خلال تزويده بأرضية جديدة ومرميين وكشافات للإضاءة، بالإضافة إلى وضع إطارات ملئت بالخرسانة تستخدم للجلوس ولمنع السيارات من المرور على أرضية الملعب أو الإصطفاف عليها
تبين الصور التالية التحسينات التي نفُذت في موقع مدرسة الرمان للبنين
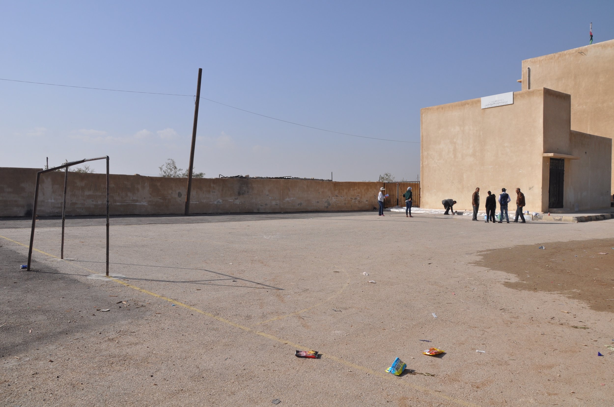
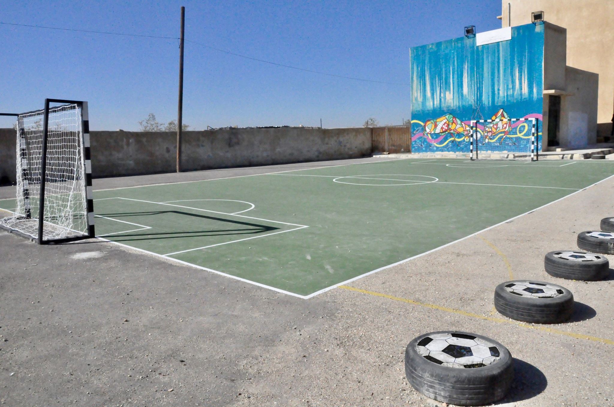
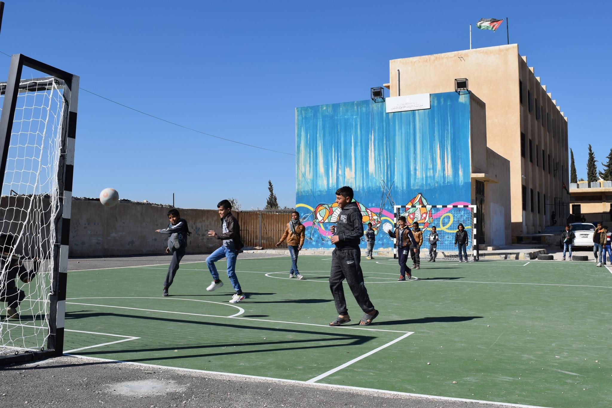
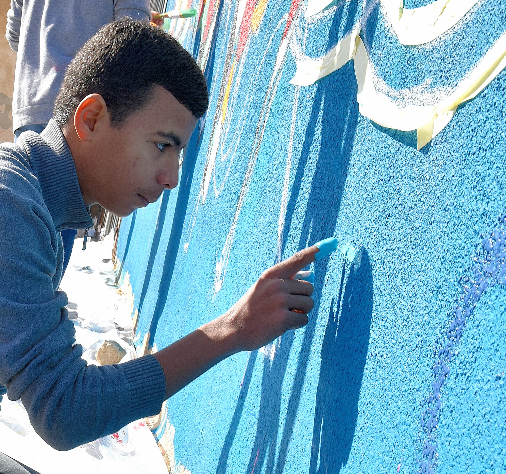
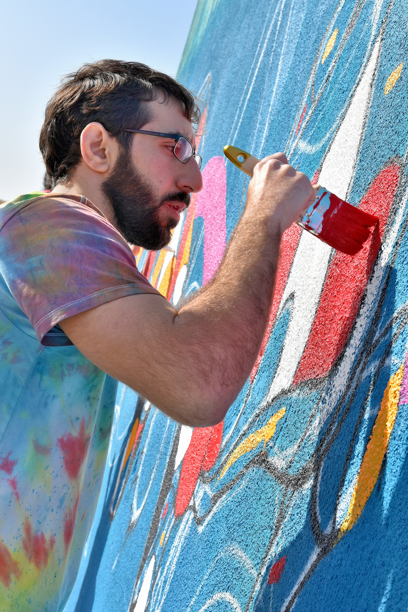


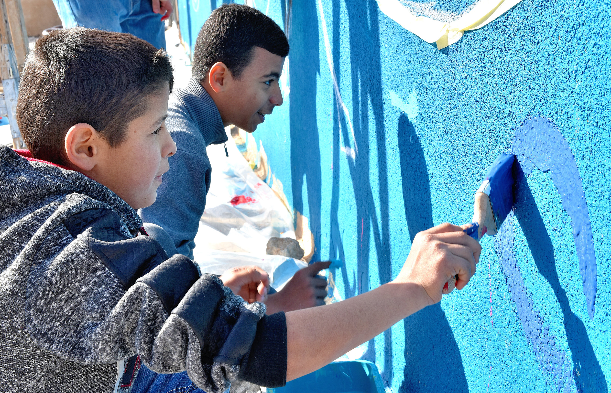

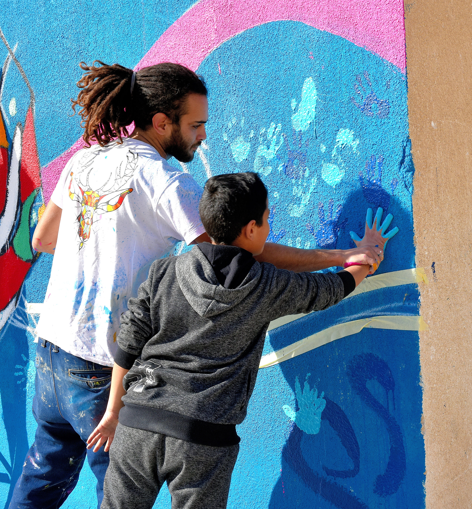
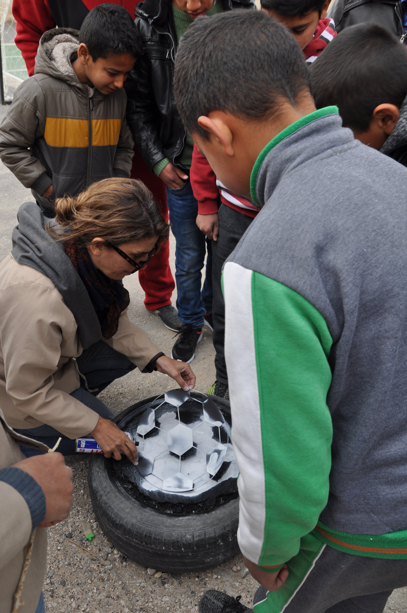

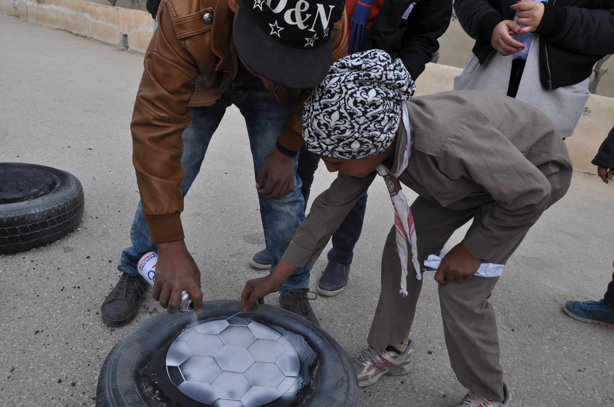
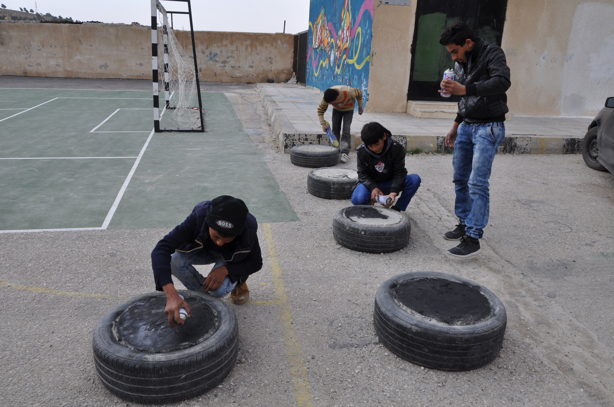
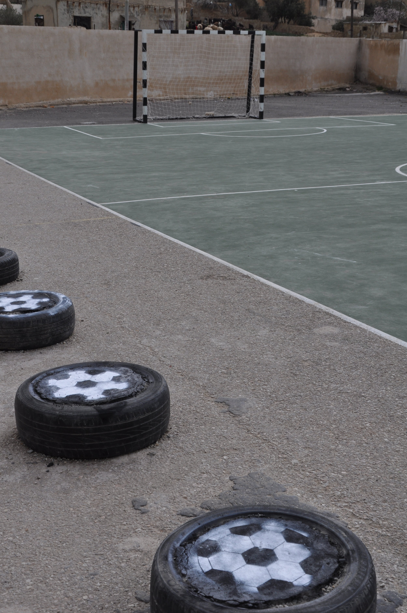


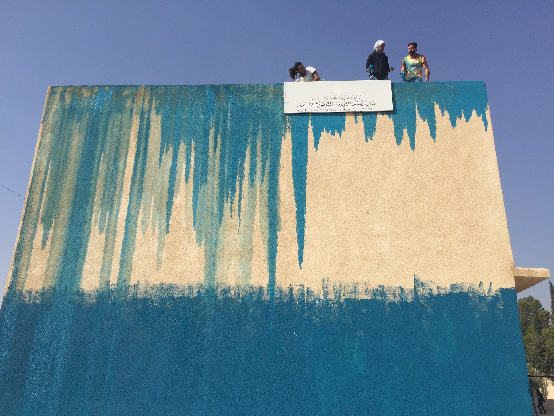
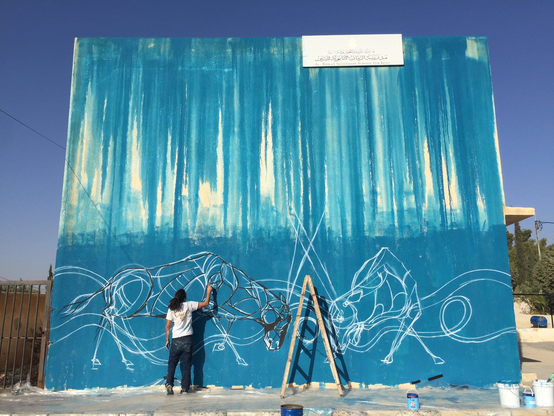
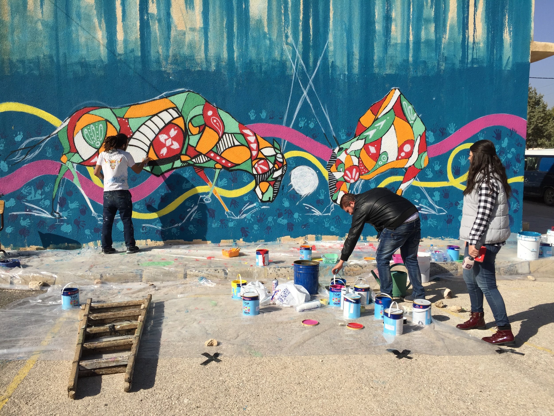
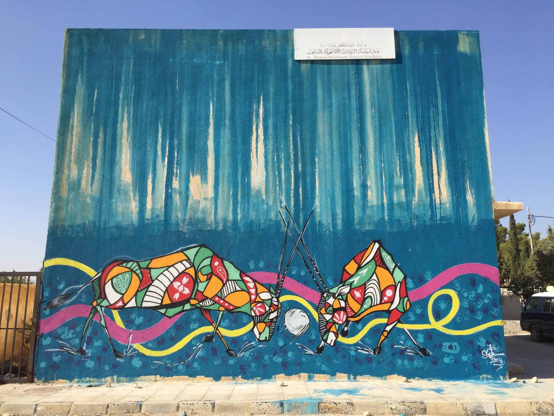
Phase II of the Project
Al-Jazaer School for Girls
As a result of the participatory design sessions conducted with the students, the improvements to the school grounds included repairing a wall in the grounds on which a wall mural was also painted. A metal shade structure also was added to the outdoor area. The cost of the wall mural was covered by a kind donation from Mrs. Huda Jardaneh – al-Asad.
Below are images showing the improvements that took place in the playground of the al-Jazaer Primary School for Girls.
المرحلة الثانية من المشروع
مدرسة الجزائر للبنات
بناءً على نتائج الجلسات التشاركية التي أجريناها مع طلاب المدرسة، تم تصليح وإعادة أحد جدران ساحة المدرسة ورسم جدارية عليه. كذلك أضيفت مظلة في ساحة المدرسة تمت تغطية تكلفتها من خلال تبرع كريم من السيدة هدى جردانه الأسد
تبين الصور التالية التحسينات التي نفُذت في ملعب مدرسة الجزائر للبنات

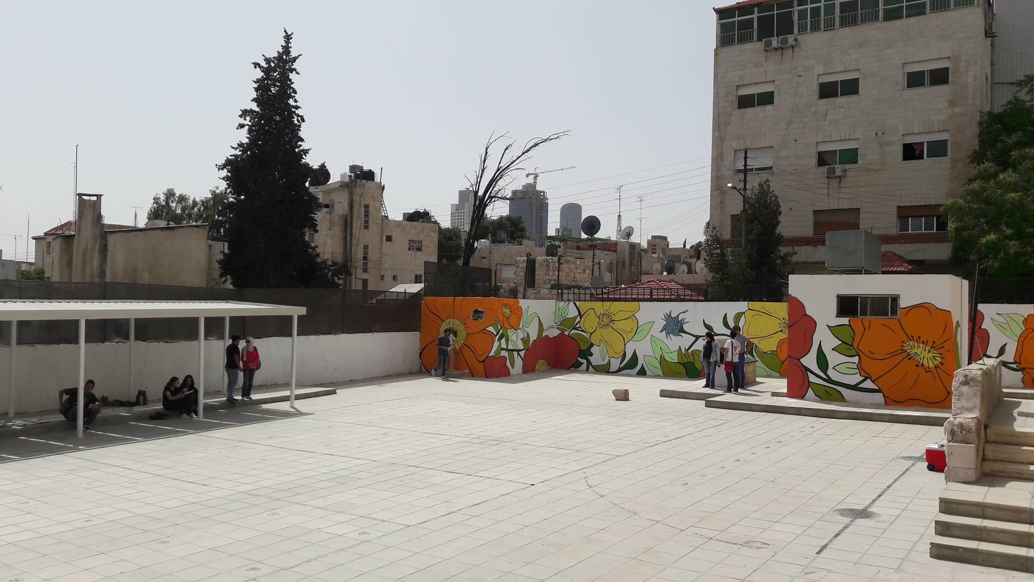
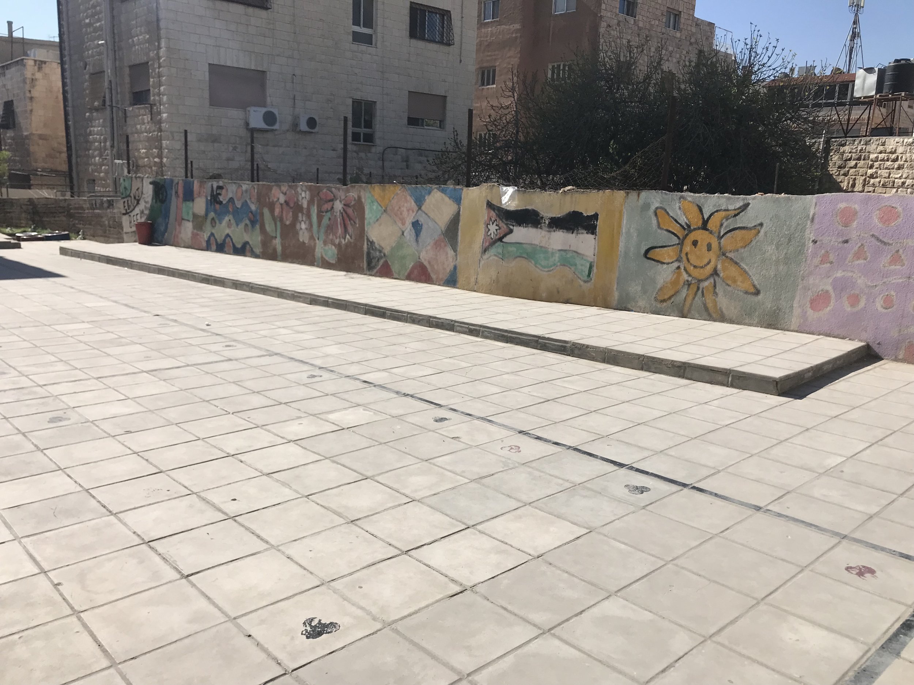
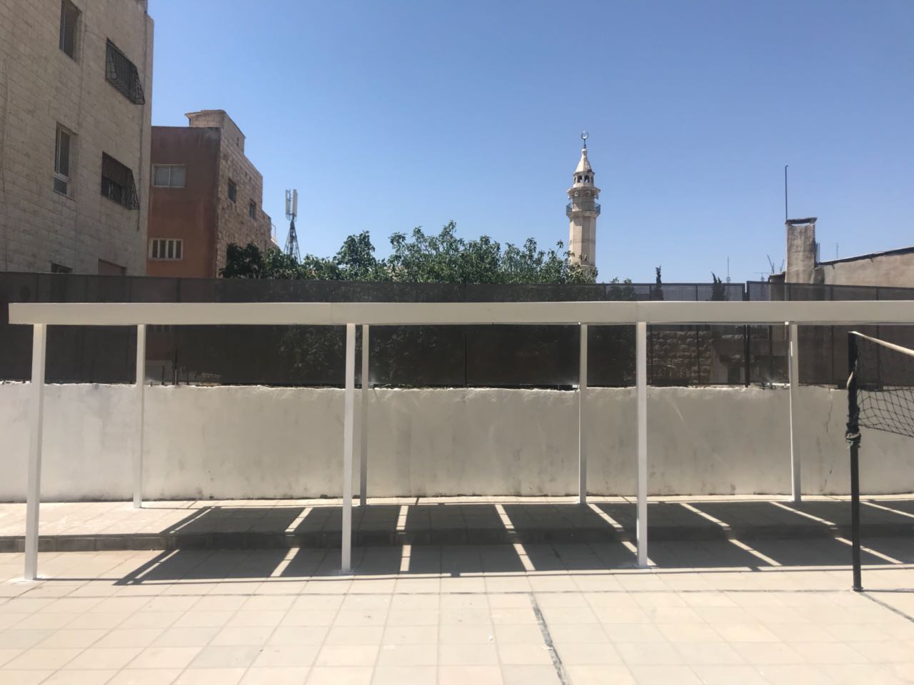

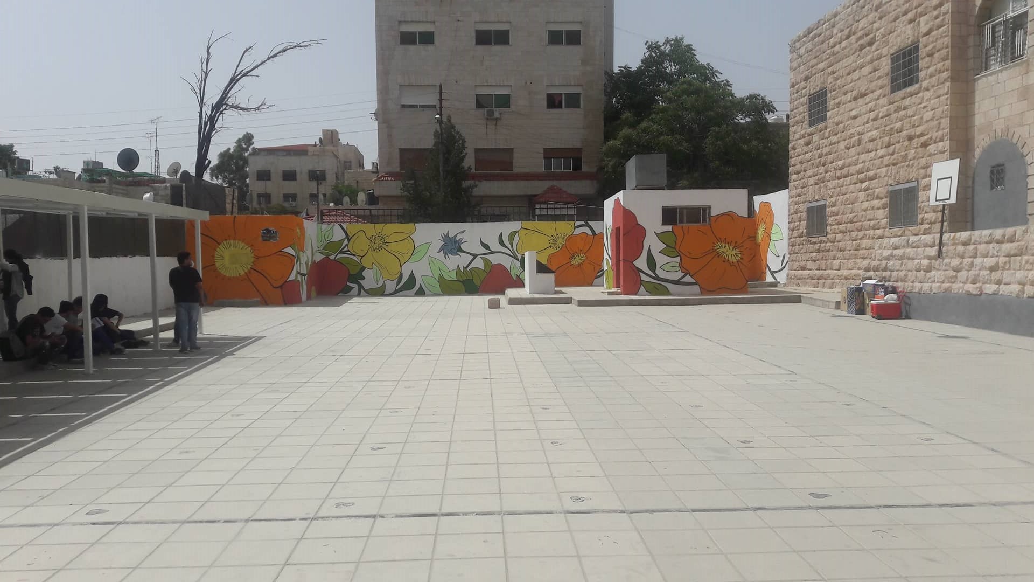


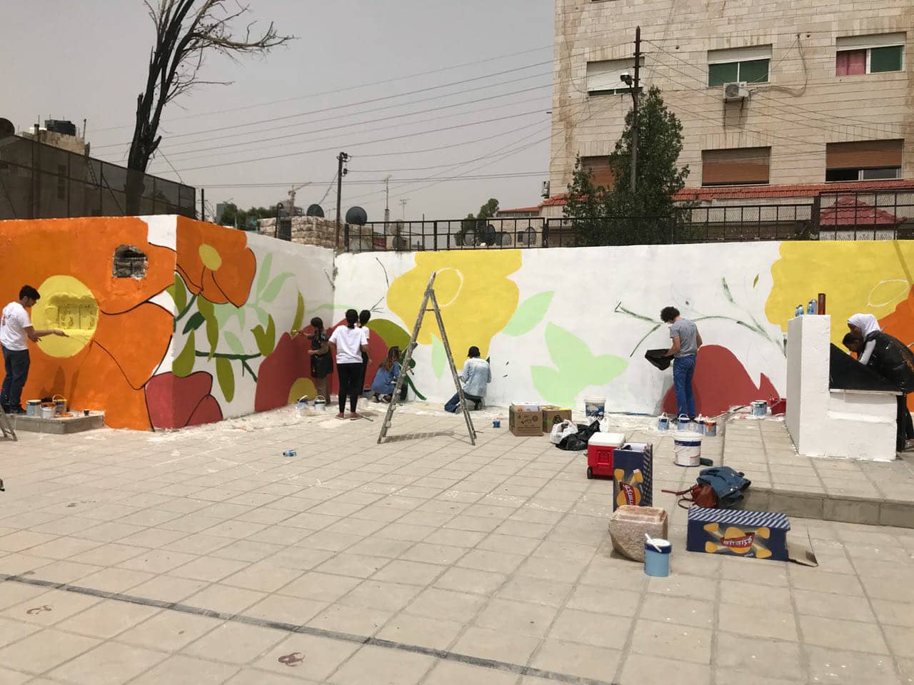

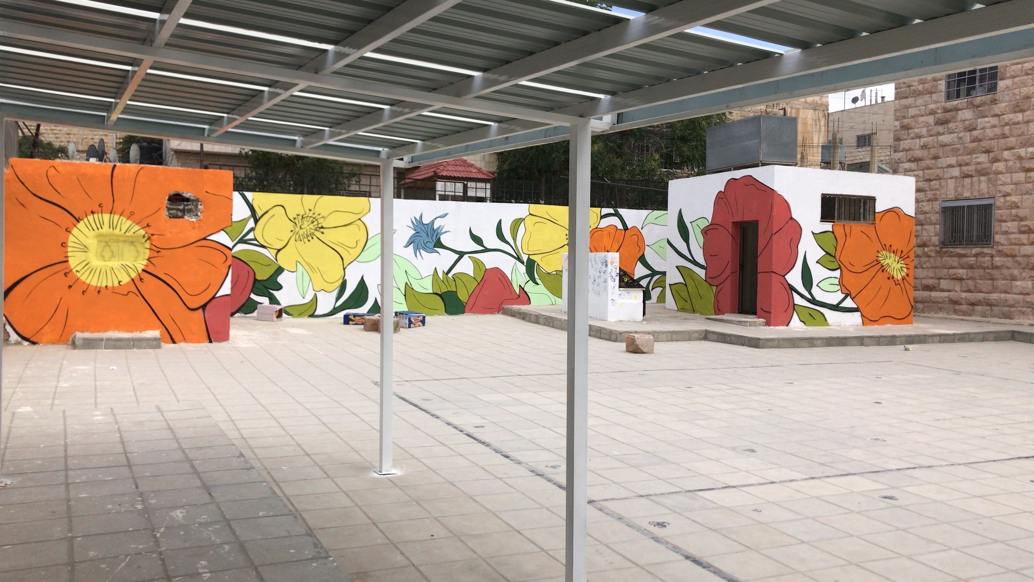
Salhoub School for Girls
As a result of the participatory design sessions with the students, the improvements carried out at the Salhoub School for Girls for the second phase of the project included installing shelves, benches, and a mural painting in the school’s main hallways and in one of its classrooms. These improvements are intended to allow the hallway to function as a library / book exchange station / reading corner that serves all the school’s students.
Below are images showing the improvements that took place in the main hallway and one of the classrooms of the Salhoub School for Girls.
مدرسة سلحوب للبنات
بناءً على نتائج الجلسات التشاركية التي أجريناها مع طالبات المدرسة، شملت التحسينات التي نفذت في المدرسة إضافة رفوف ومقاعد بالإضافة إلى جدارية في ممر المدرسة الرئيسي وفي غرفة صفية. وستكوّن هذه التحسينات نواة لمكتبة ومحطة لتبادل الكتب وزاوية للقراءة يمكن لجميع طلاب المدرسة أن يستخدموها
تبين الصور التالية التحسينات التي نفُذت في الممر الرئيسي وفي غرفة صفية في مدرسة سلحوب للبنات
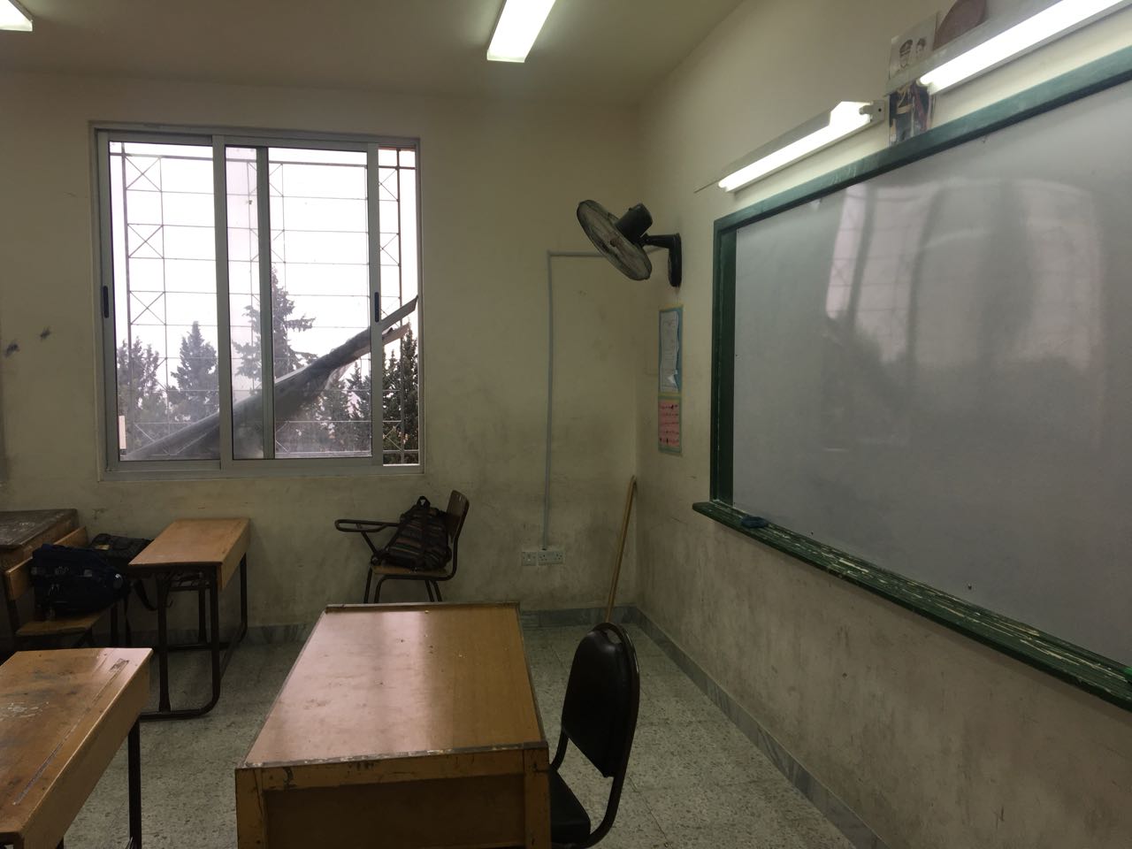


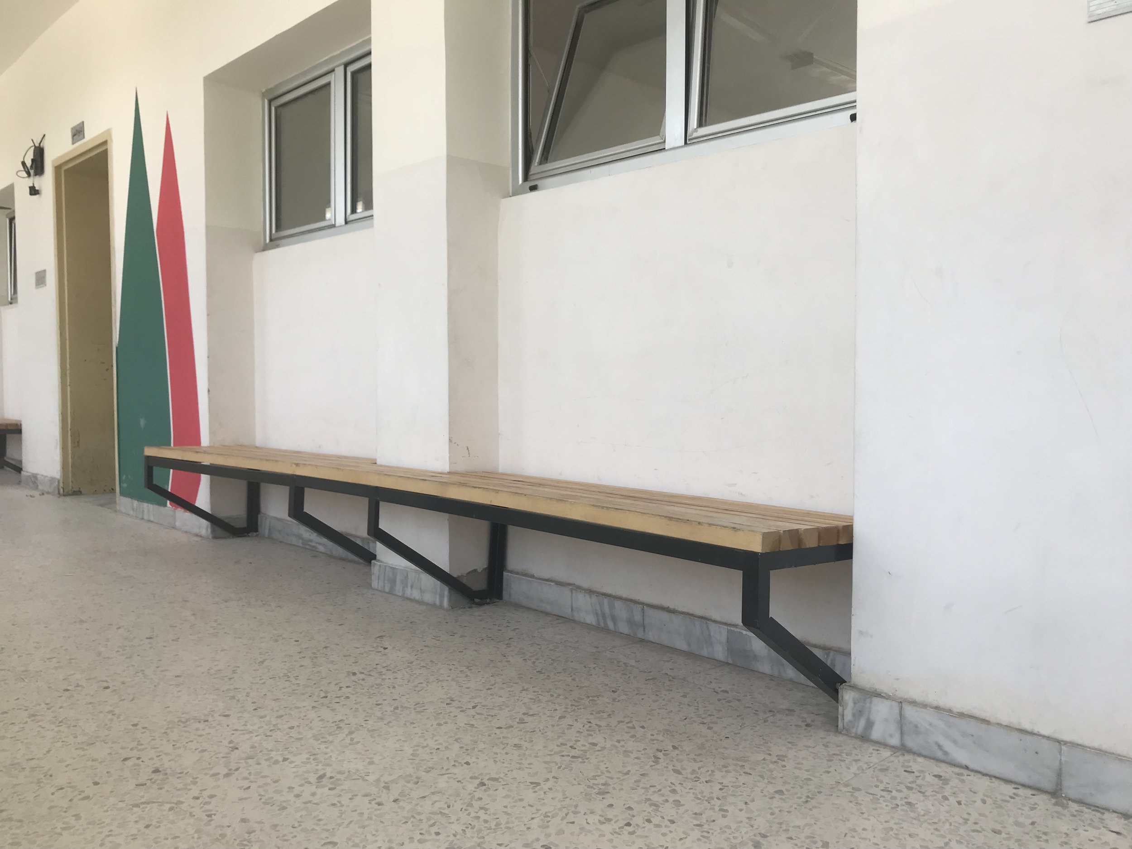
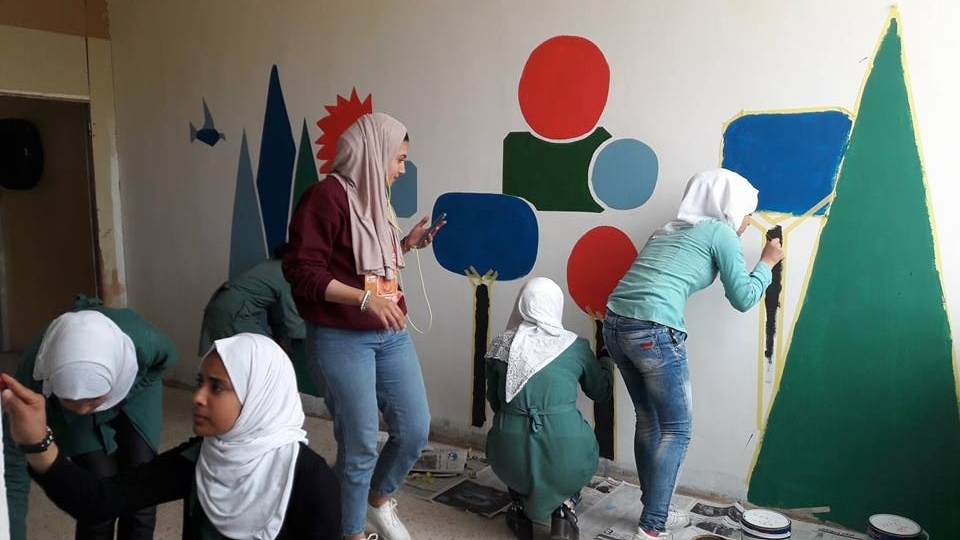

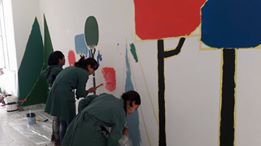
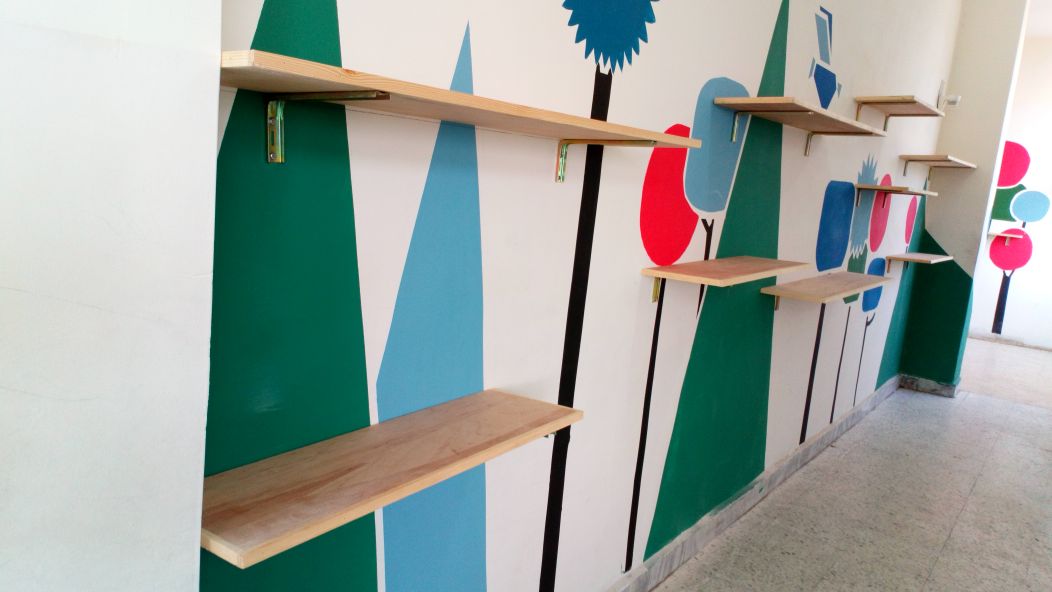
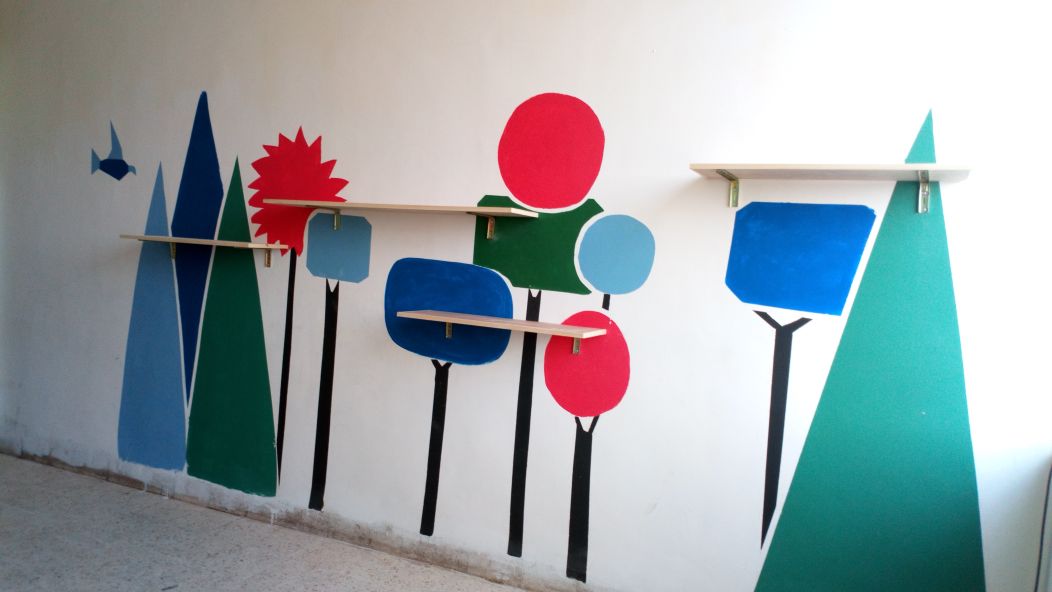
Salem School for Boys
As a result of the participatory design sessions conducted with the students, the improvements carried out to the school grounds included marking out the play-field to function as both a basketball and a volleyball court. Moreover, a basketball hoop was installed, and a wall mural was painted in the school grounds.
Below are images showing the improvements that took place in the playground of the Salem School for Boys.
مدرسة سالم للبنين
بناءً على نتائج الجلسات التشاركية التي أجريناها مع طلاب المدرسة، شملت التحسينات التي نُفذت في ساحة المدرسة تخطيط ملعبيْ كرة سلة وكرة طائرة، وإضافة مرمى لكرة سلة ورسم جدارية
تبين الصور التالية التحسينات التي نفُذت في ملعب مدرسة سالم للبنين

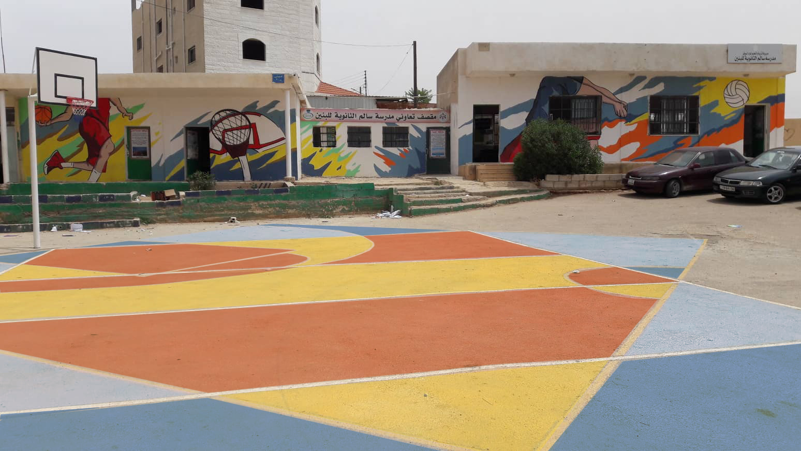
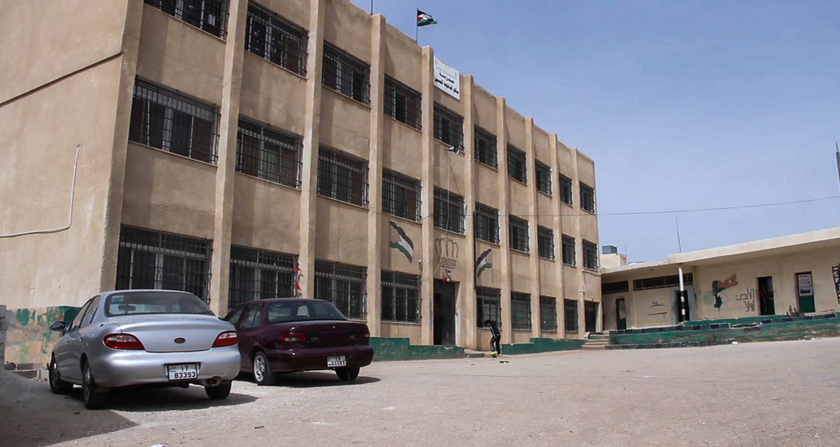

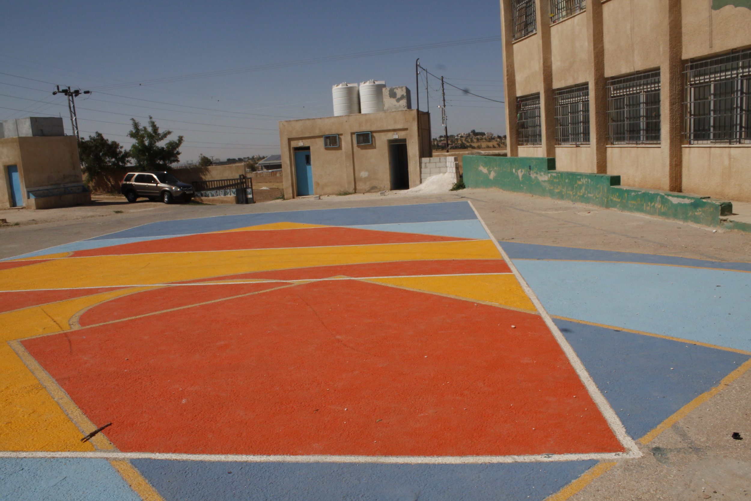
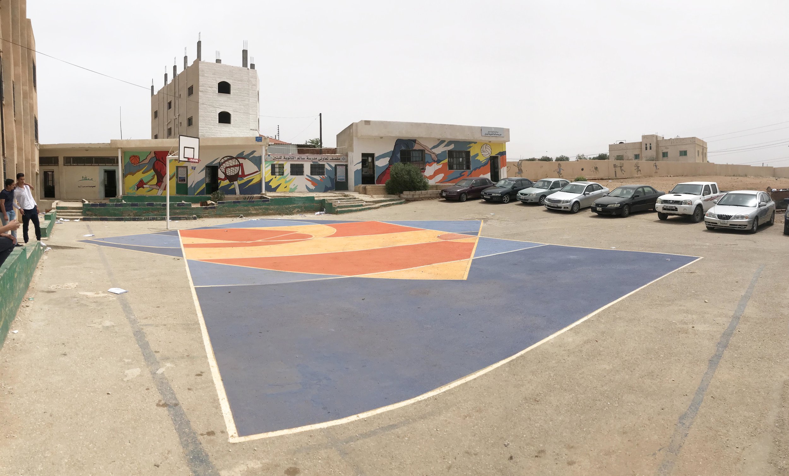

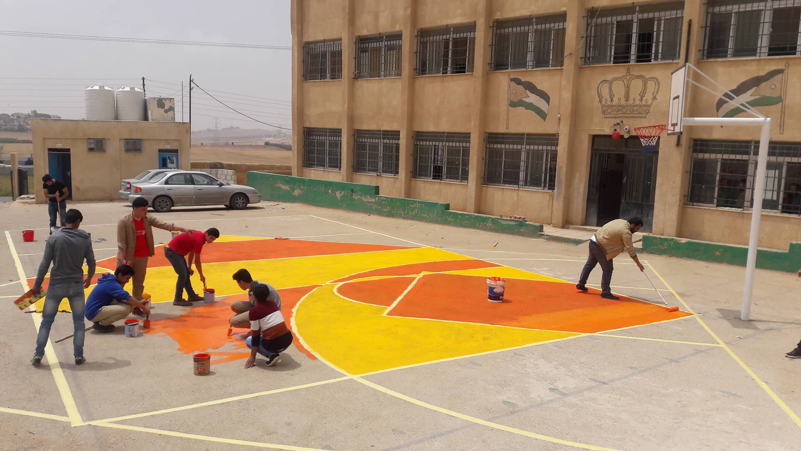


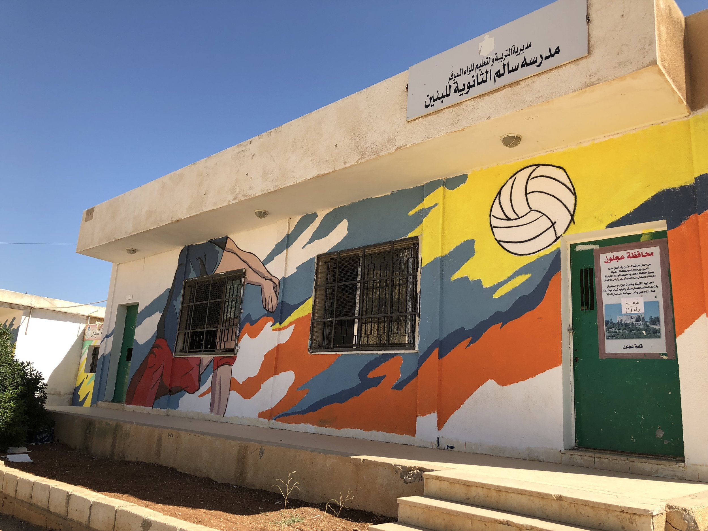
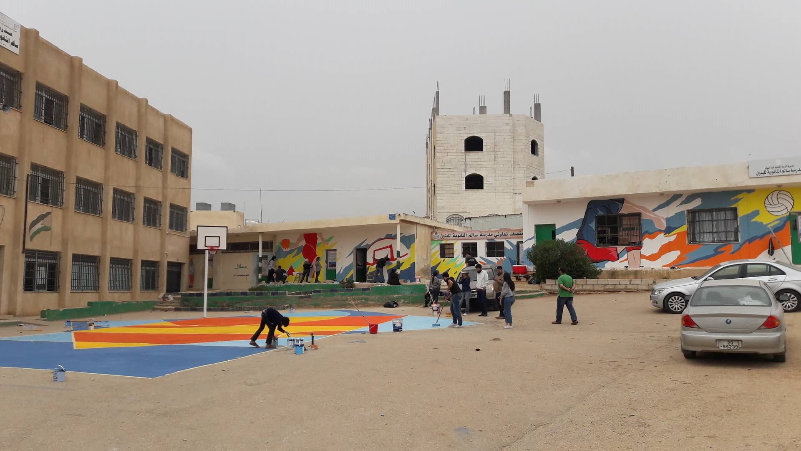


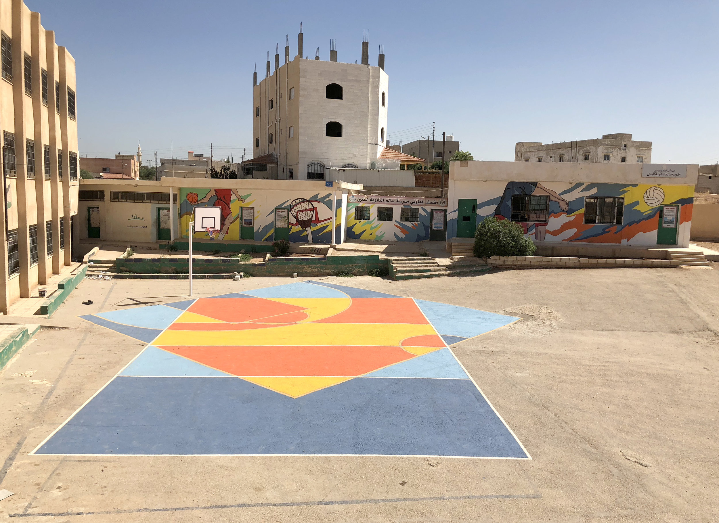
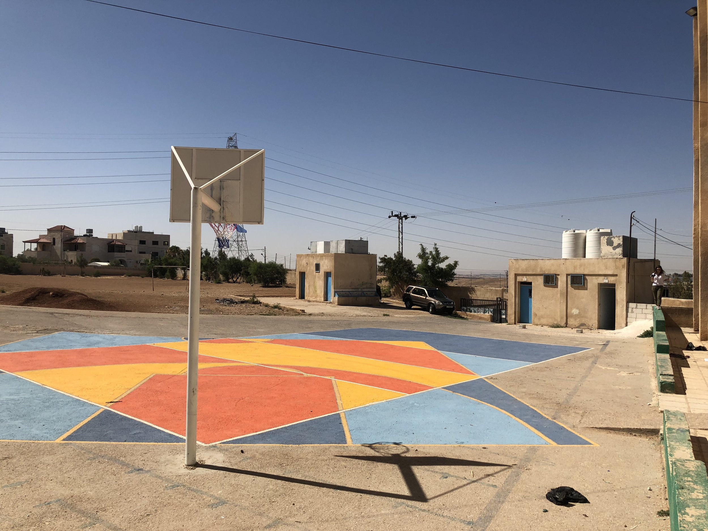
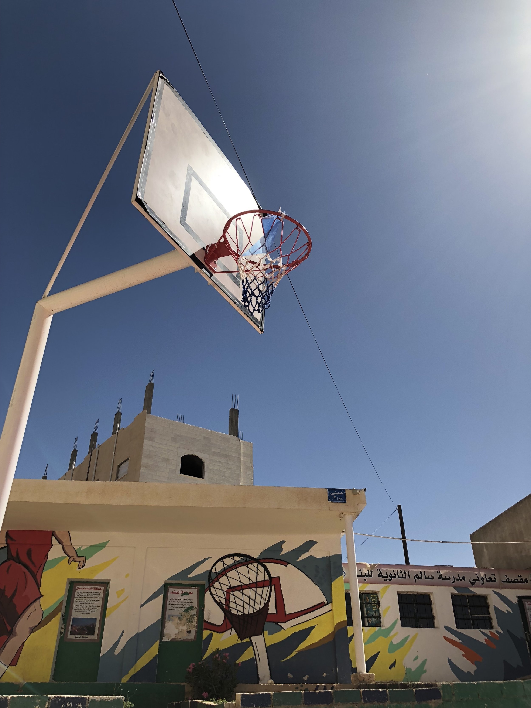
Safout School for Boys
As a result of the participatory design sessions conducted with the students, the improvements carried out to the school grounds included marking out a football field and installing goal posts.
Below are images showing the improvements that took place in the playground of the Safout School for Boys.
مدرسة صافوط للبنين
بناءً على نتائج الجلسات التشاركية التي أجريناها مع طلاب المدرسة، شملت التحسينات التي نفذت في ساحة المدرسة تخطيط ملعب كرة قدم وإضافة مرميين
تبين الصور التالية التحسينات التي نفُذت في ملعب مدرسة صافوط للبنين

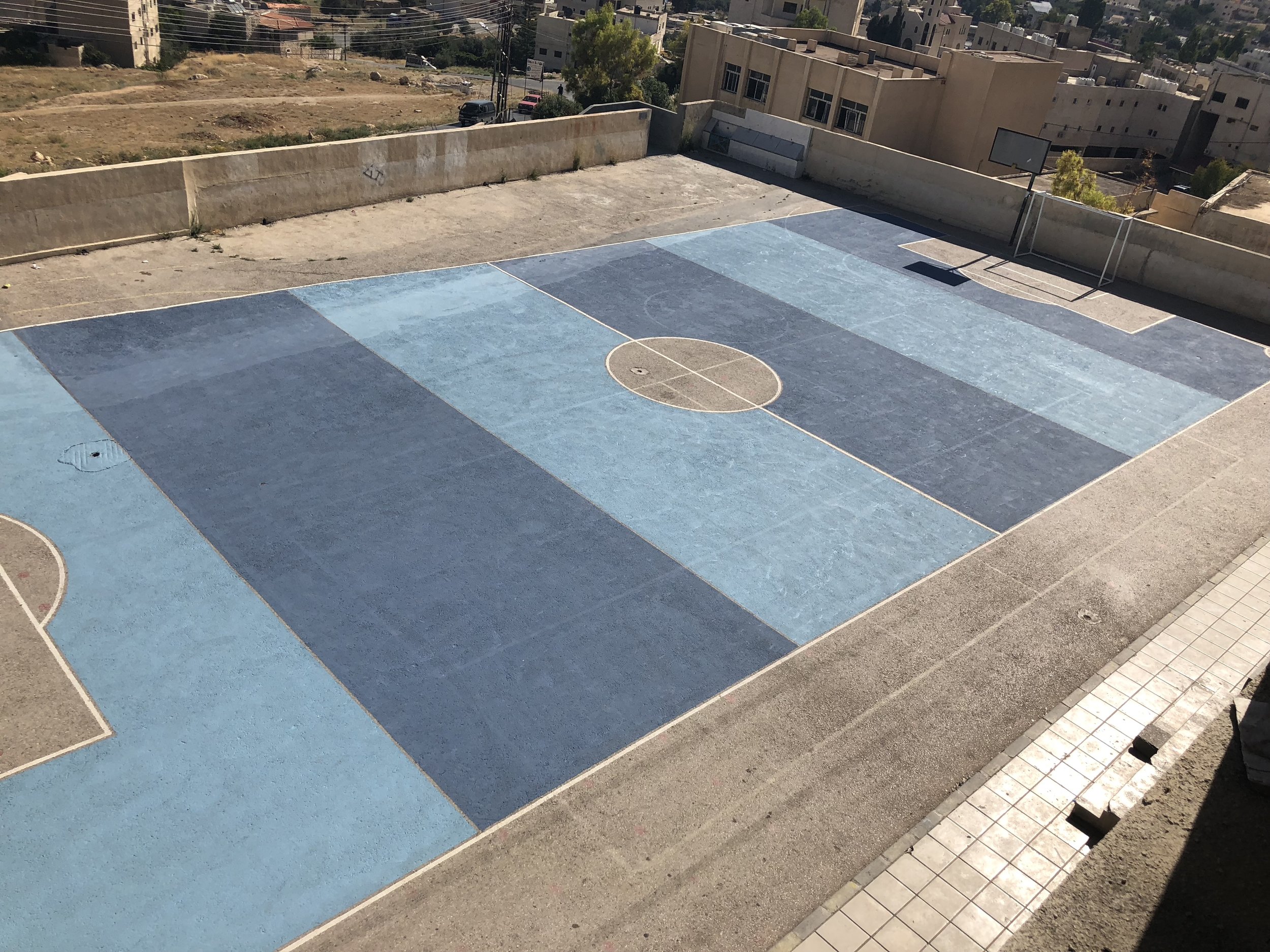
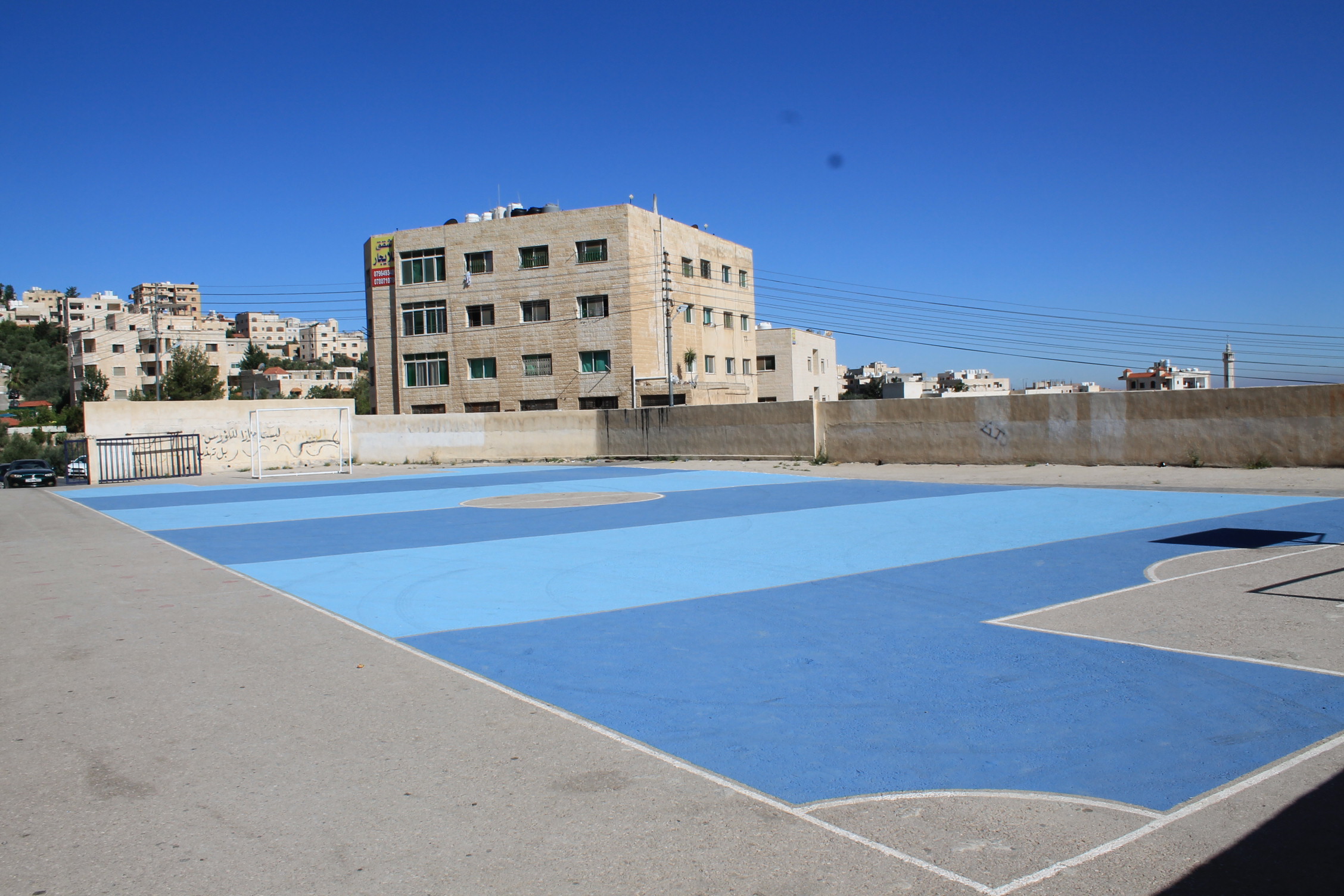
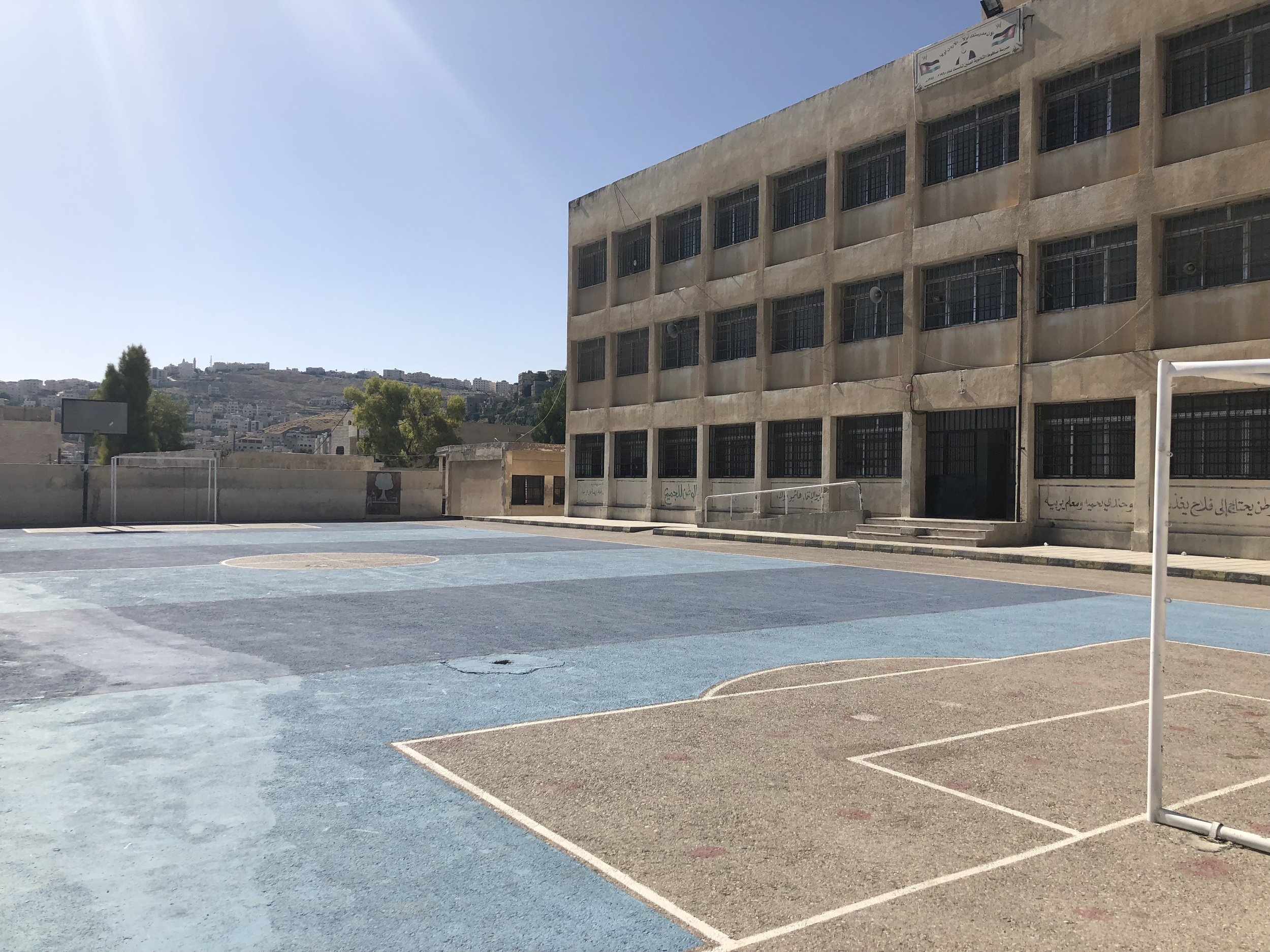

Al-Ghazaleh Coed School
As a result of the participatory design sessions conducted with the students, the improvements carried out to the school grounds included marking out a football field after it was paved with asphalt, as well installing goal posts and painting a wall mural. The paving of the field was carried out by the Ministry of Education through the efforts of a representative from the Ministry who attended one of the participatory design workshops that CSBE organized.
Below are images showing the improvements that took place in the playground of al-Ghazaleh Coed School.
مدرسة الغزالة المختلطة
بناءً على نتائج الجلسات التشاركية التي أجريناها مع طلاب المدرسة، تم تخطيط ملعب كرة قدم في ساحة المدرسة بعد تعبيدها بالإسفلت وإضافة مرميين ورسم جدارية. وقد قامت وزارة التربية والتعليم بتعبيد الساحة من خلال جهود موظف في الوزارة كان قد حضر ورشة من ورش العمل في التصميم التشاركي التي نظمها مركز دراسات البيئة المبنية
تبين الصور التالية التحسينات التي نفُذت في ملعب مدرسة الغزالة المختلطة

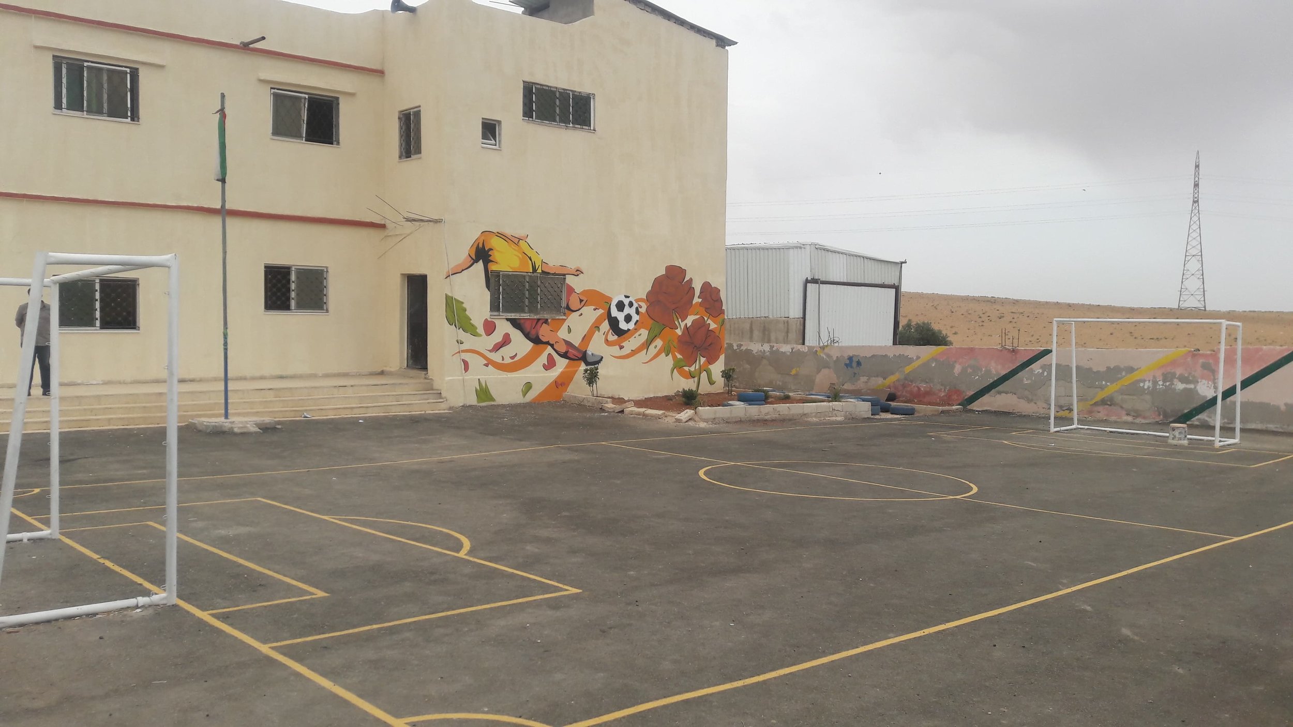
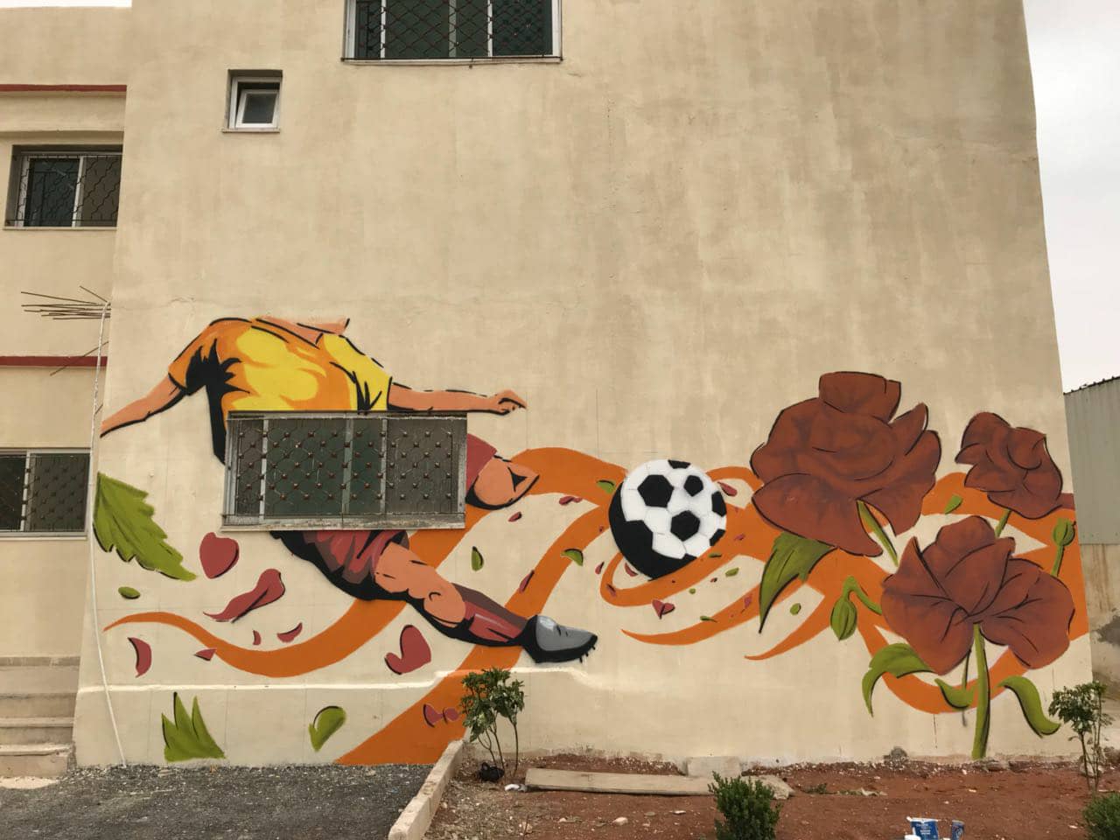

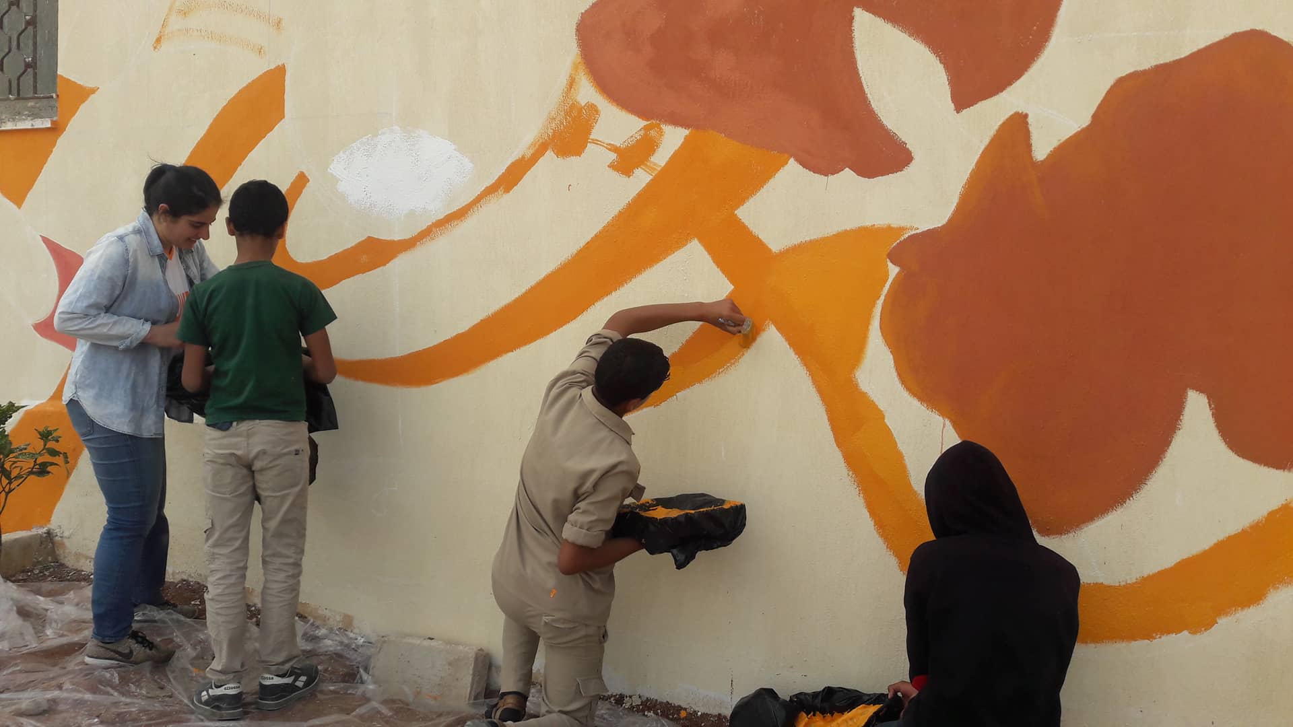
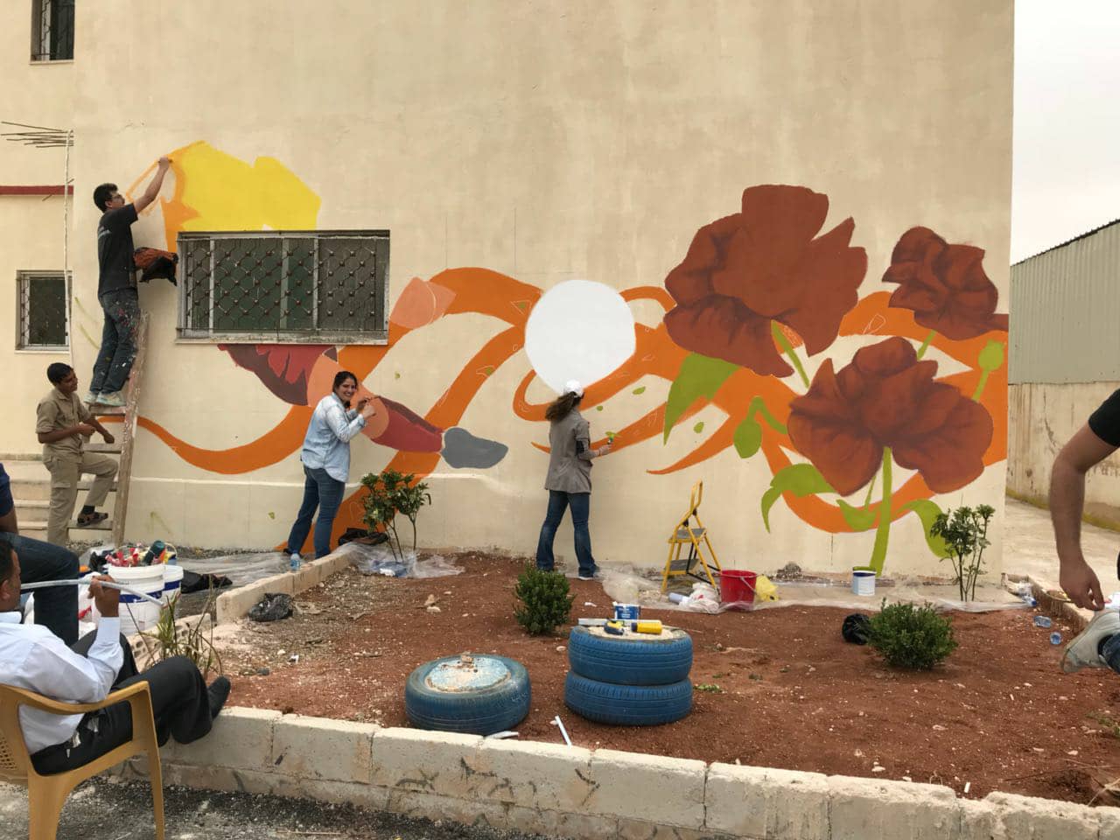

Salem School for Girls
As a result of the participatory design sessions conducted with the students, the improvements carried out to the school grounds included marking out a football field and installing goal posts. In addition, outlines for hopscotch and other games were added around the pitch. Moreover, a wall mural was painted in the school grounds.
Below are images showing the improvements that took place in the playground of the Salem School for Girls.
مدرسة سالم للبنات
بناءً على نتائج الجلسات التشاركية التي أجريناها مع طلاب المدرسة، شملت التحسينات التي نفذت في ساحة المدرسة تخطيط ملعب كرة قدم وإضافة مرميين. كما وضعت خطوط لألعاب مختلفة مثل "الحجلة" في المطقة المحيطة بالملعب، ورسمت جدارية في ساحة المدرسة
تبين الصور التالية التحسينات التي نفُذت في ملعب مدرسة سالم للبنات

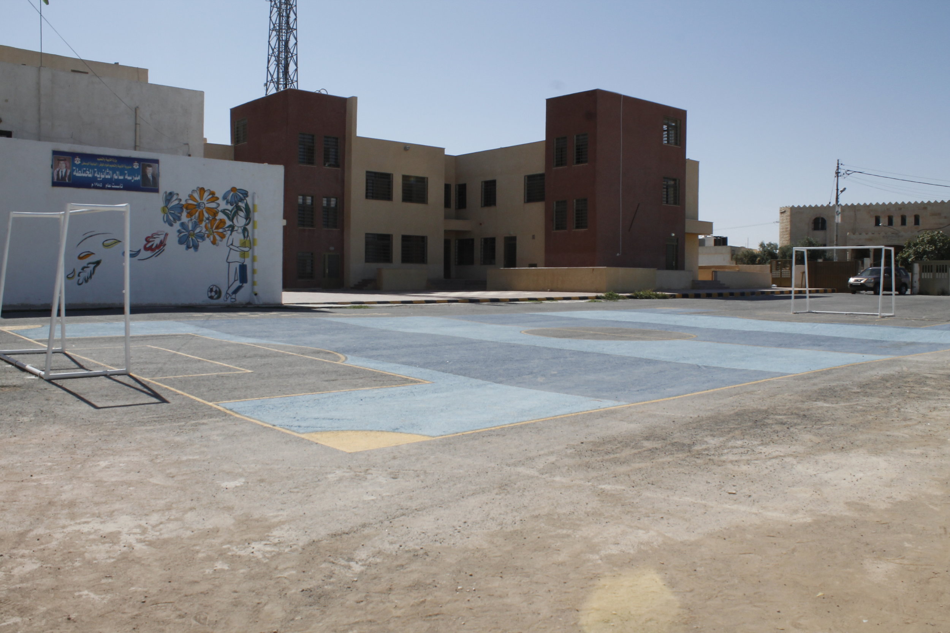

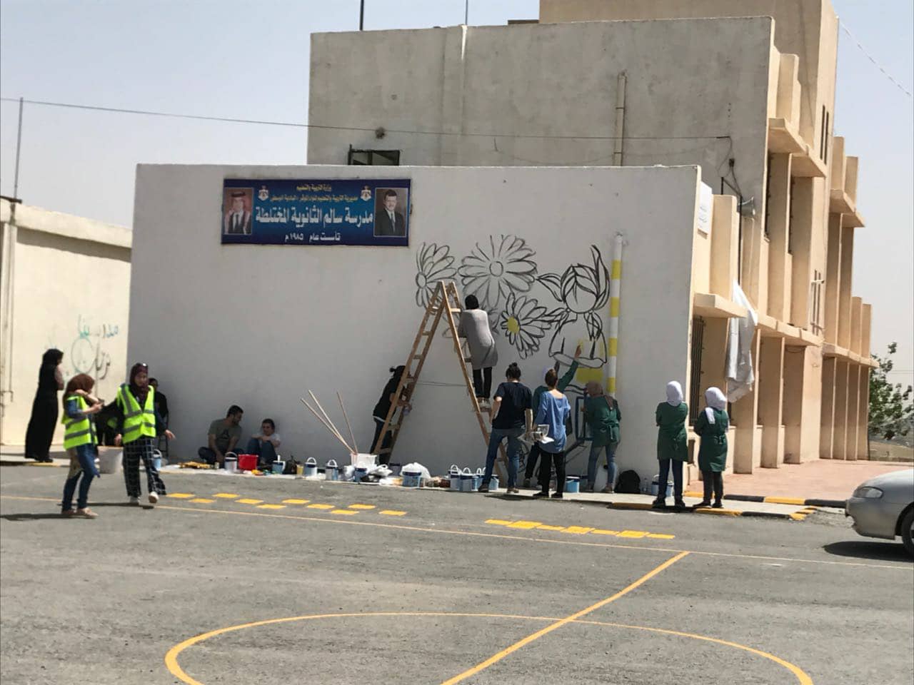
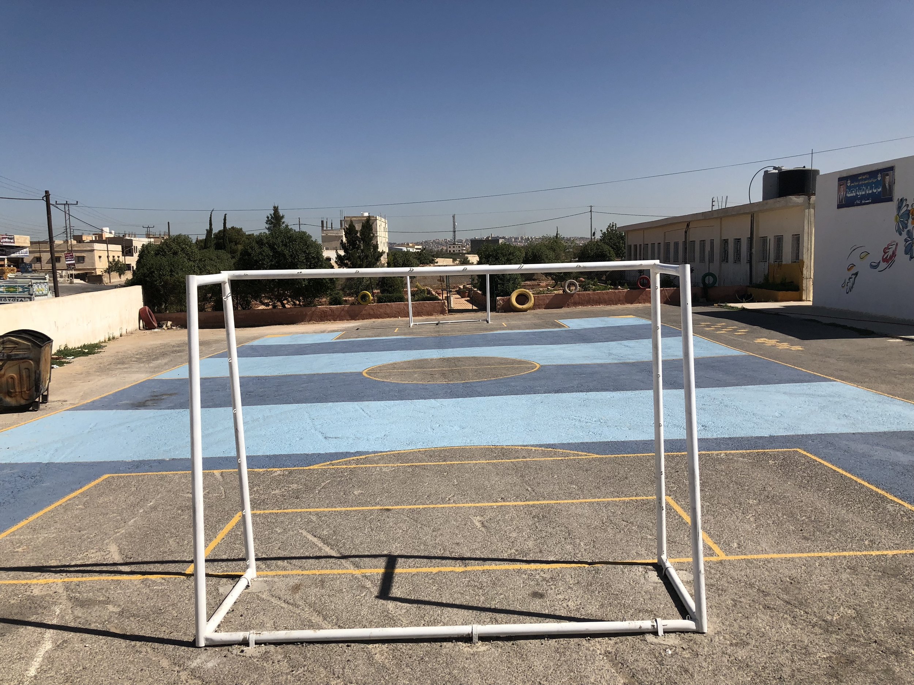
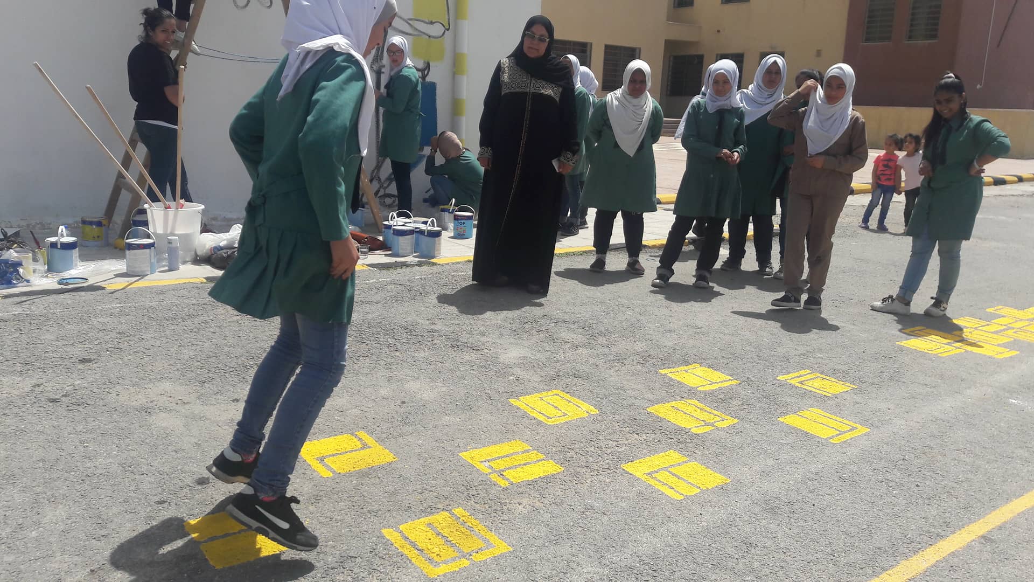
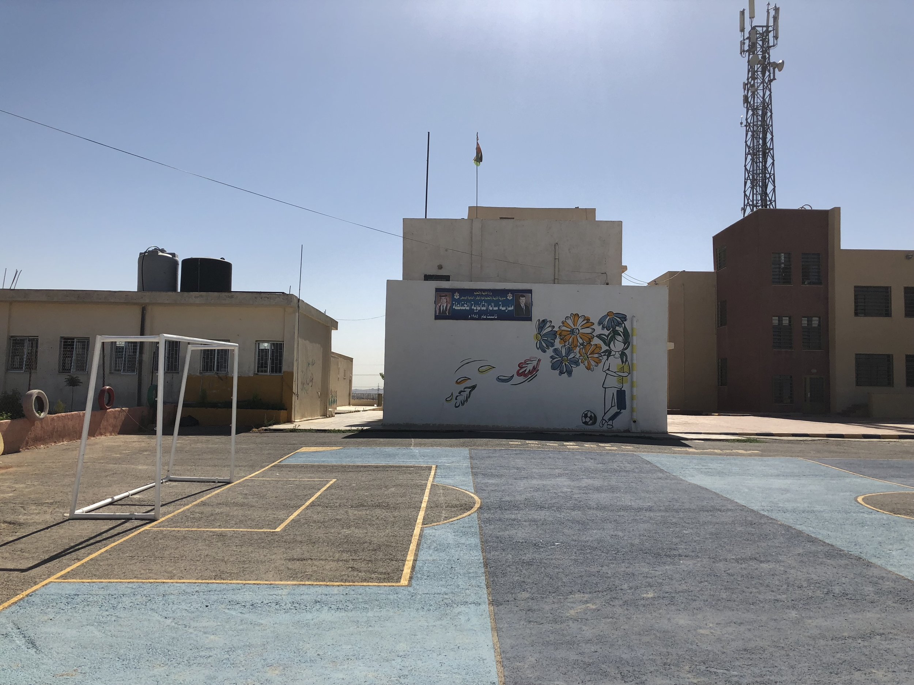
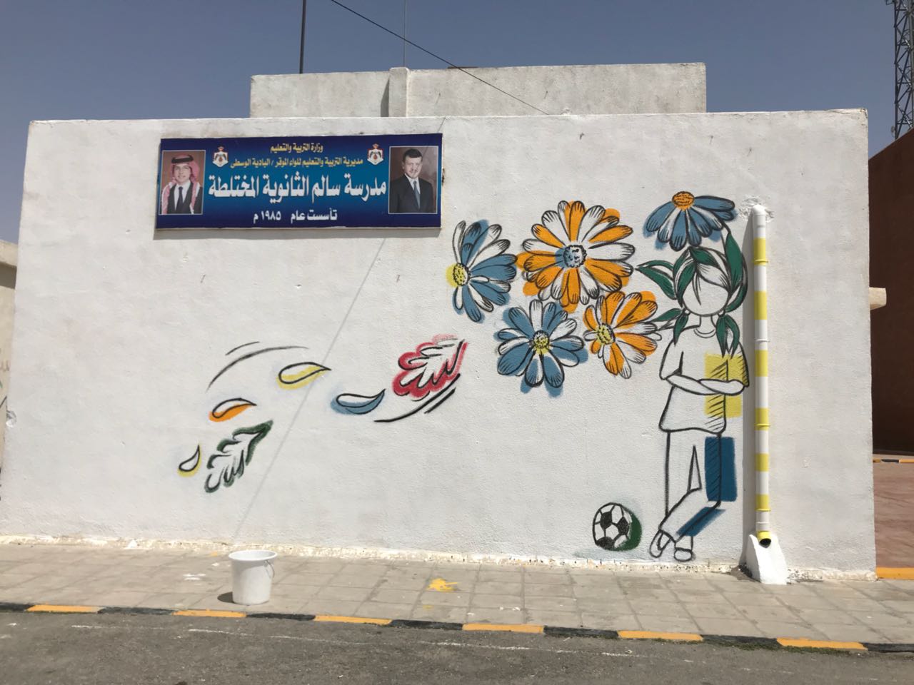
Videos and reports
View videos and short reports presenting the process of implementing some of the improvements at the schools:
فيديوهات وتقارير
:فيديوهات وتقارير قصير تبين جزء من عملية تنفيذ التحسينات في بعض المدارس
فيلم وثائقي عن مشروع مركز دراسات البيئة المبنية لتطوير وتنفيذ وسائل تفاعلية لتحسين ساحات المدارس -
رسم جداريات مع الفنان صهيب العطار -
رسم جدارية في مدرسة تل الرمان الثانوية للبنين -
Rumman School for Boys Mural -
Radio al-Balad - Enhancing Civic Responsibility -
CSBE has also developed a detailed manual intended for the use of professionals in fields of environmental design who wish to apply participatory processes in the
design and building of community spaces, particularly in school environments. Click here to download a PDF file of the manual.
أعد مركز دراسات البيئة المبنية دليل مفصل لاستخدام المهنيين العاملين في مجالات التصميم البيئي الذين يرغبون في تطبيق وسائل التصميم التشاركي في تصميم وبناء المساحات الإجتماعية خاصة في البيئات المدرسية. إضغط هنا لتنزيل نسخة من الدليل





