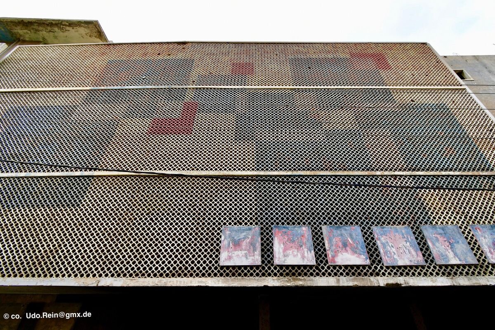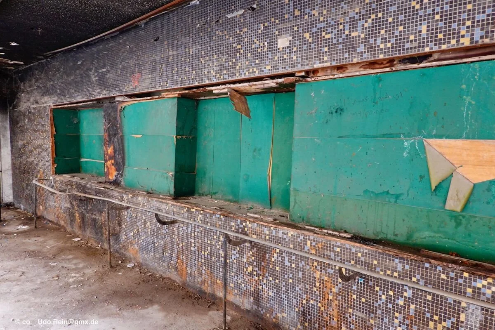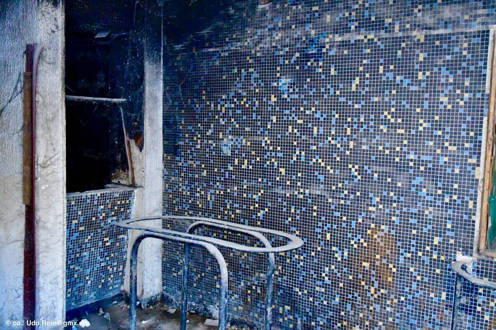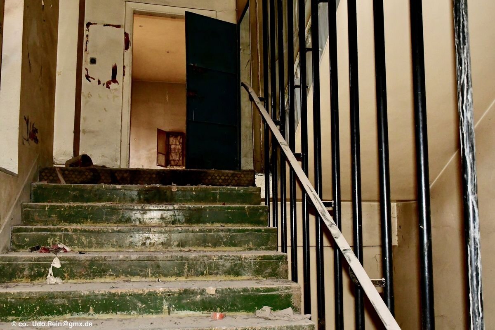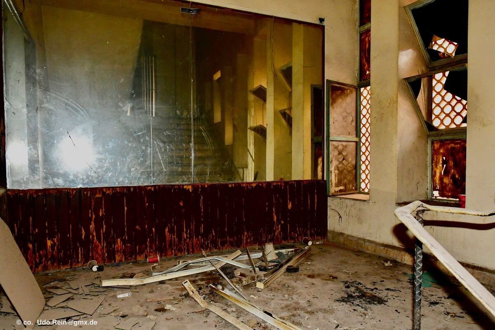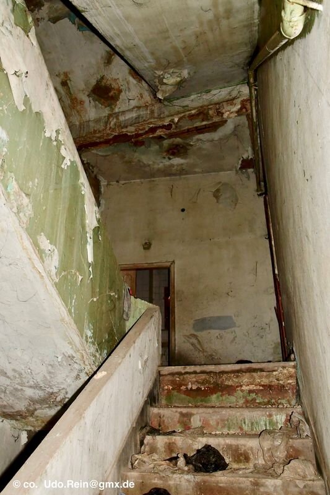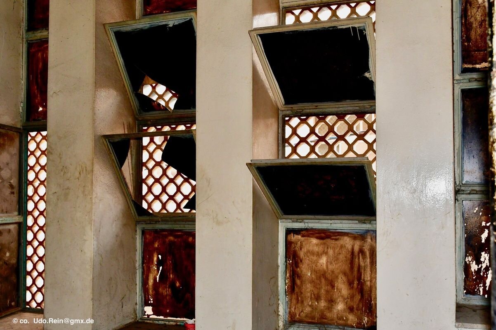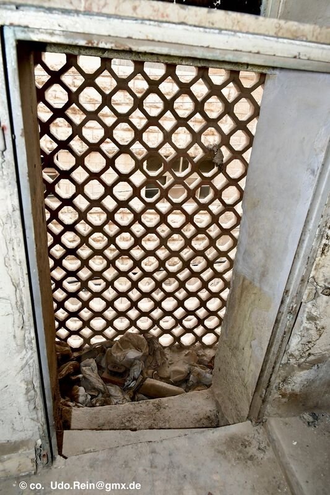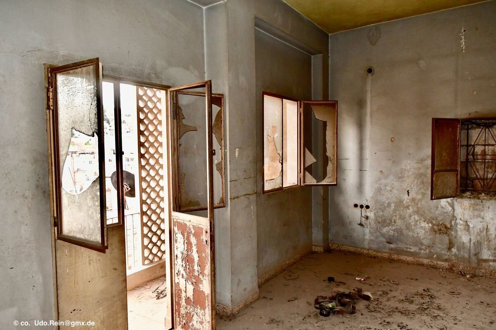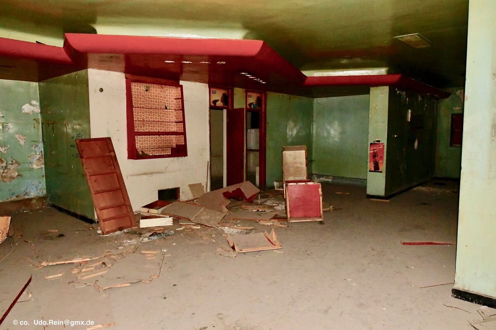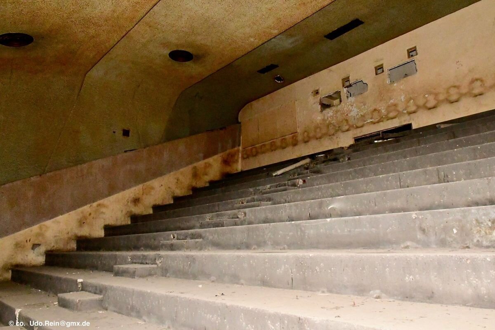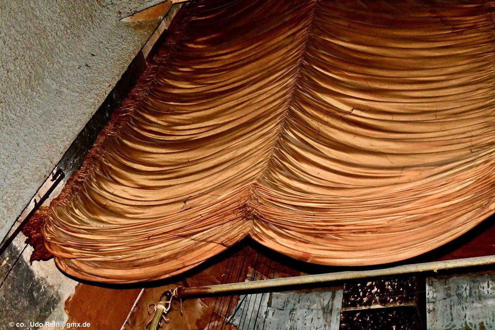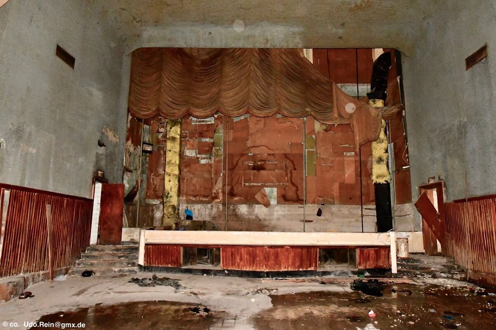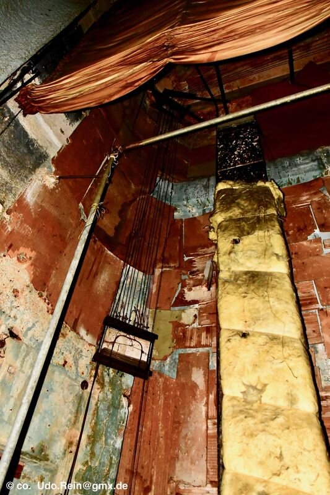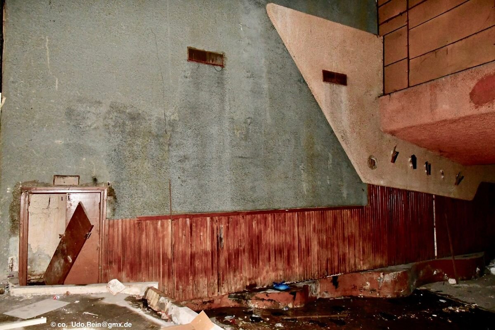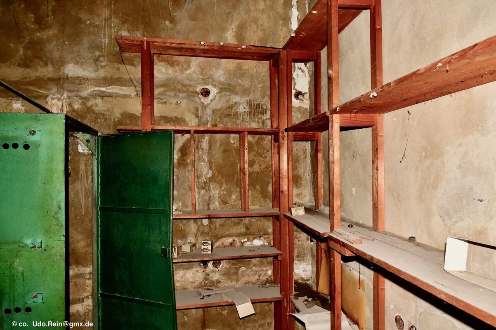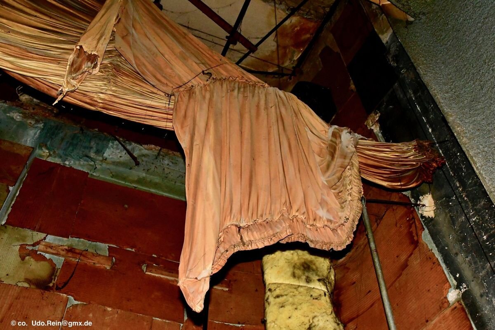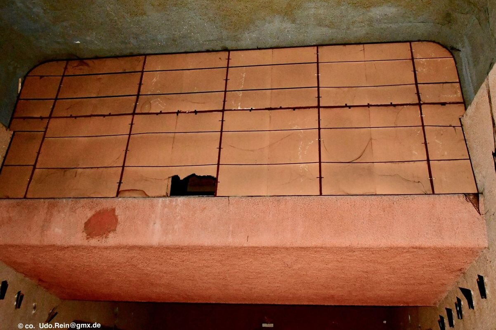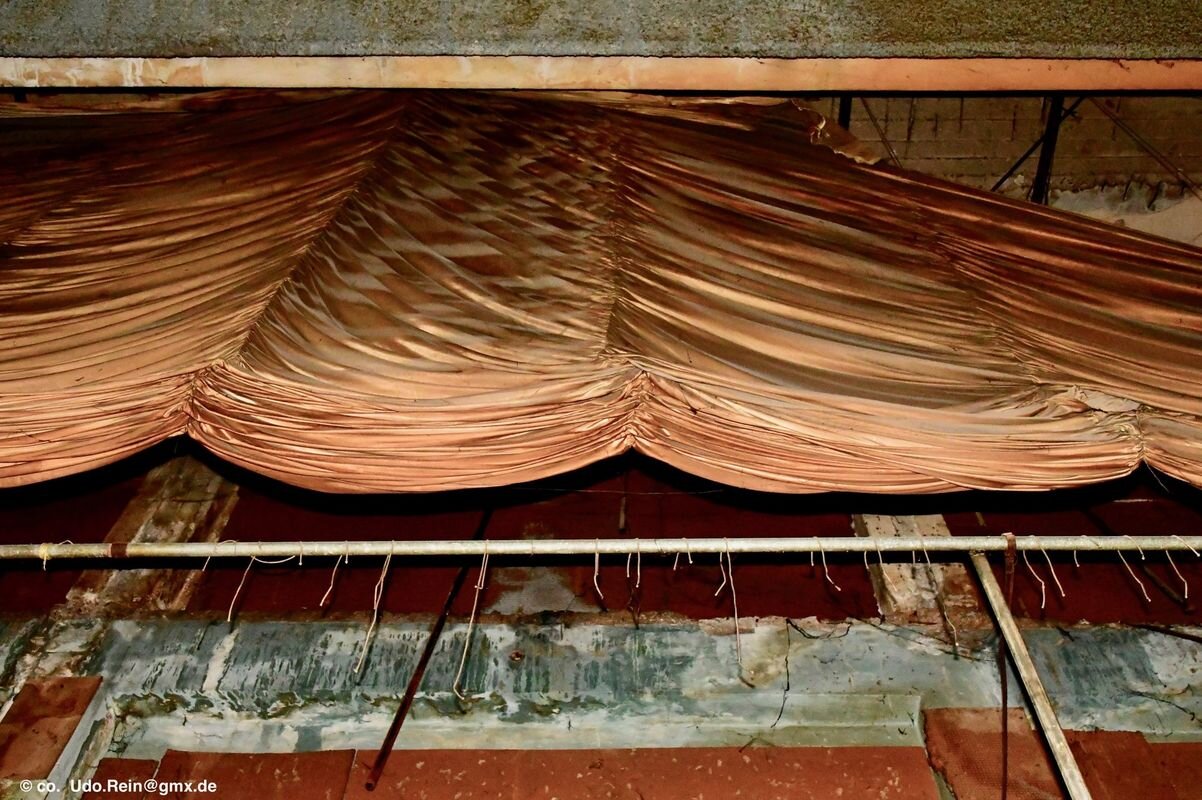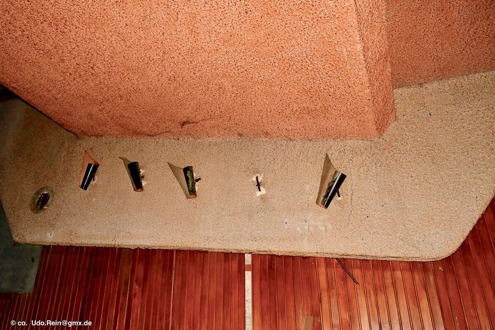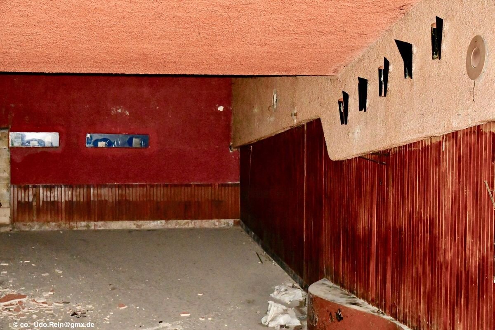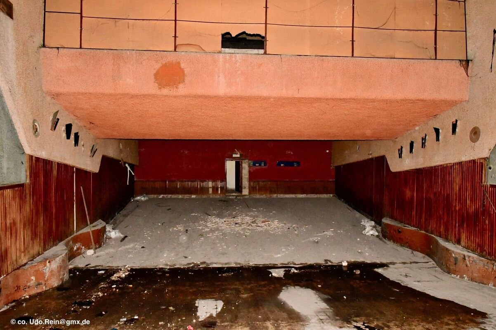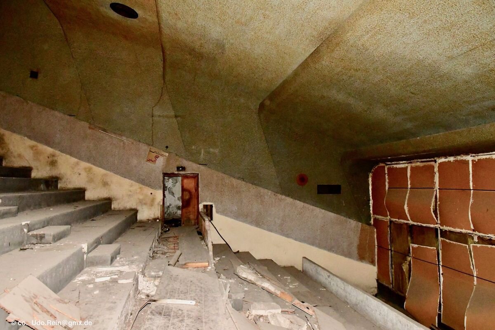Al-Khayyam Cinema
Al-Khayyam Cinema is located between the Jabal al-Luweibdeh area and downtown Amman, next to the old Central Post Office building. Abd al-Razzaq al-Fayyumi had the original cinema built in 1949, and named it al-Fayyumi Cinema. The cinema building was purchased in the early 1960s by Mahmoud Abu Qura, who commissioned the Egyptian architect Sayyid Karim to redesign it and renamed it al-Khayyam Cinema after the street on which it is located. Karim also had designed al-Hussein Cinema in downtown Amman during the same period.
Karim was one of the most important and prolific architects of the Arab world at that time. He is also the founder of the first Arabic-language architectural journal, Majallat al-‘Imarah, which appeared between 1939 and 1959 (to view issues of the journal and obtain additional information on it, see, https://www.archnet.org/collections/39). The information available to us indicates that the resident architect from Karim’s office who supervised the construction of al-Khayyam and al-Hussein cinemas is Egyptian architect Sa’d Labib Mustafa. We do know that Mustafa established an architectural office for a while in Amman, and that his work there includes the house he designed in 1966 for Shuja’ al-Asad and his wife Huda Jardaneh.
The currently-deserted building, which contains both main-floor and balcony-level seating areas, is an elegant example of modernist International Style architecture. One of its special features is the street elevation, which consists of pastel-coloured decorative concrete screen blocks that form intersecting two-dimensional geometric patterns.
The building plans shown below were drawn over the course of a number of years by architecture students at the German Jordanian University in Amman, and the photos of the cinema building were taken in the spring of 2019 by German photographer Udo Rein.
The building today suffers from serious neglect and deterioration. In this context, Architect Sahel Al Hiyari sent us the following comments and images in September 2014 about its current condition:
"I am not sure if the pictures I am attaching are clear enough to portray the dismal conditions of the cinema. The back side of it has piles and piles of garbage thrown from neighboring buildings. The municipality should do something about this. I believe if such conditions remain unchanged, they will eventually compromise the integrity of the structure as the piled up garbage does not allow rain water to move or drain."
سينما الخيام
تقع سينما الخيام بين منطقة جبل اللويبدة ومنطقة وسط البلد بجانب مبنى البريد المركزي القديم. وكان قد قام بتشييد مبنى السينما الأصلي عبد الرزاق الفيومي سنة 1949، وعرفت السينما بإسم سينما الفيومي. وقد أعاد تصميم مبنى السينما المعمار المصري سيد كريم في أوائل عقد الستينات من القرن الماضي حينما اشتراها محمود أبو قورة وأعاد تسميتها سينما الخيام الكبرى نسبة الى إسم الشارع الذي يقع فيه مبنى السينما. وكان سيد كريم قد صمم أيضاً سينما الحسين في منطقة وسط البلد في تلك الفترة
يحتوي مبنى السينما غير المستخدم حالياً من الداخل على صالة رئيسية وشرفة لرواد السينما. والمبنى مثال على عمارة الحداثة العالمية، ويتميز بواجهته التي استُخدم فيها الطوب المفرغ ذات الألوان الباستيلية لتشكيل تنظيمات هندسية ملونة تتقاطع على سطح الطوب
إن سيد كريم من أهم معماري العالم العربي وأكثرهم غزارة في الإنتاج في تلك الفترة. كذلك أسس أول مجلة معمارية عربية، مجلة العمارة، التي نُشرت بين 1939 و 1959 (ويمكن الحصول على معلومات إضافية عن المجلة والإطلاع على أعداد منها من خلال الرابط التالي). ونعلم أن المعمار الذي أشرف على تشييد سينما الخيام وسينما الحسين من مكتب سيد كريم هو المعمار المصري سعد لبيب مصفى، الذي أسس أيضاً مكتباً للتصميم المعماري في عمّان لفترة من الزمن، ومن تصاميمه في عمّان منزل شجاع الأسد وزوجته هدى جردانه الذي يعود لعام 1966
قام برسم المخططات المعروضة أدناه مجموعة من طلاب العمارة في الجامعة الألمانية الأردنية في عمان عبر عدة سنوات، أما صور مبنى السينما، فقد صورها المصور الألماني أودو راين خلال فترة الربيع من عام 2019.
يعاني المبنى اليوم من الإهمال ومن التدهور، وفي هذا السياق أرسل لنا المعمار سهل الحياري عدة صور بالإضافة إلى التعليق التالي بخصوص وضع المبنى الحالي:
"لا أدري إلى أي مدى تظهر هذه الصور سوء الظروف التي تعاني منها السينما حالياً. يحتوي الجزء الخلفي من المبنى على أكوام من النفايات الملقاة من المباني المجاورة. ويجب على أمانة عمّان أن تجد حلاً لمعالجة هذا الوضع الذي قد يتسبب في إضعاف هيكل المبنى إذ أن النفايات المتراكمة لا تسمح بتصريف مياه الأمطار."
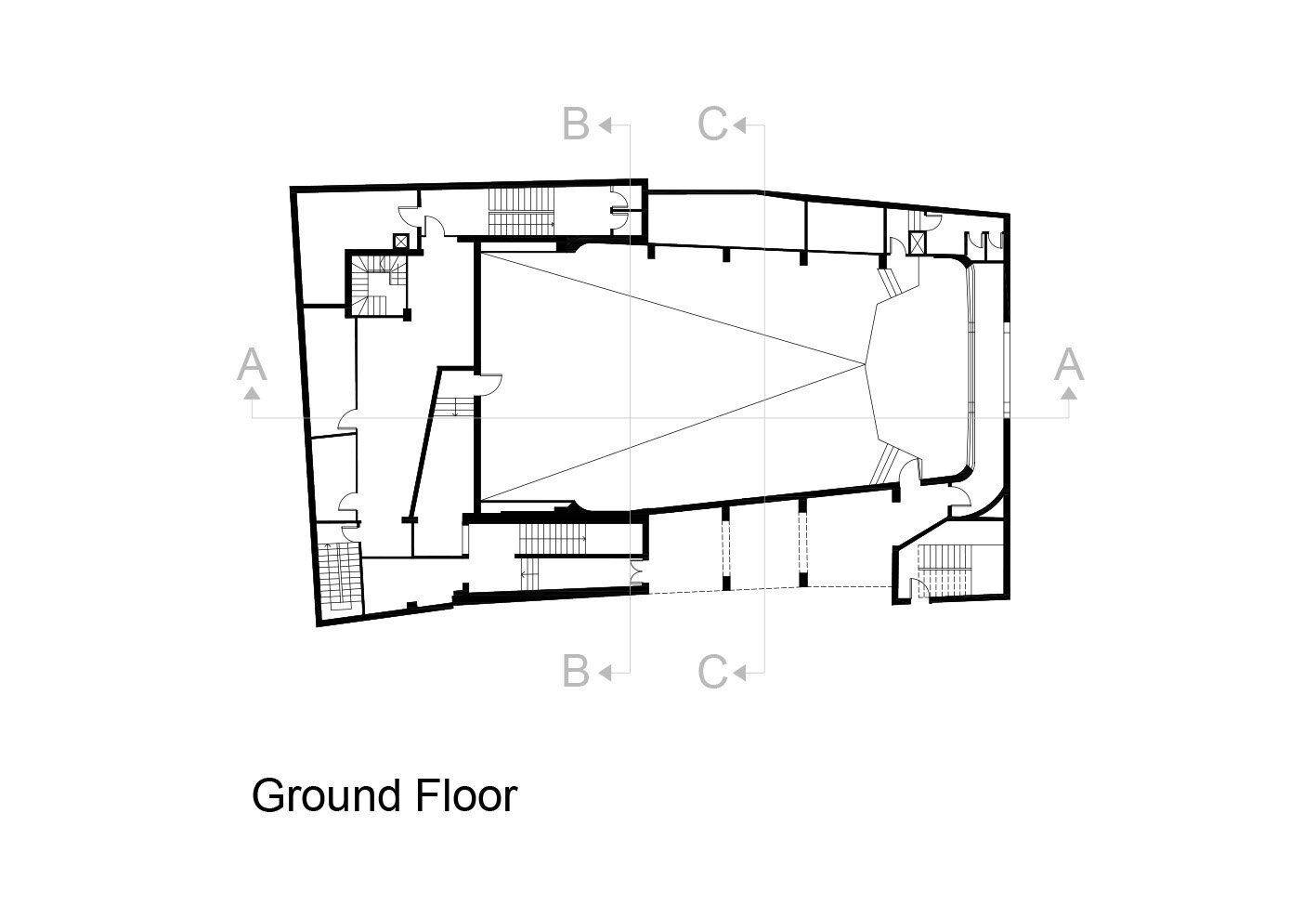
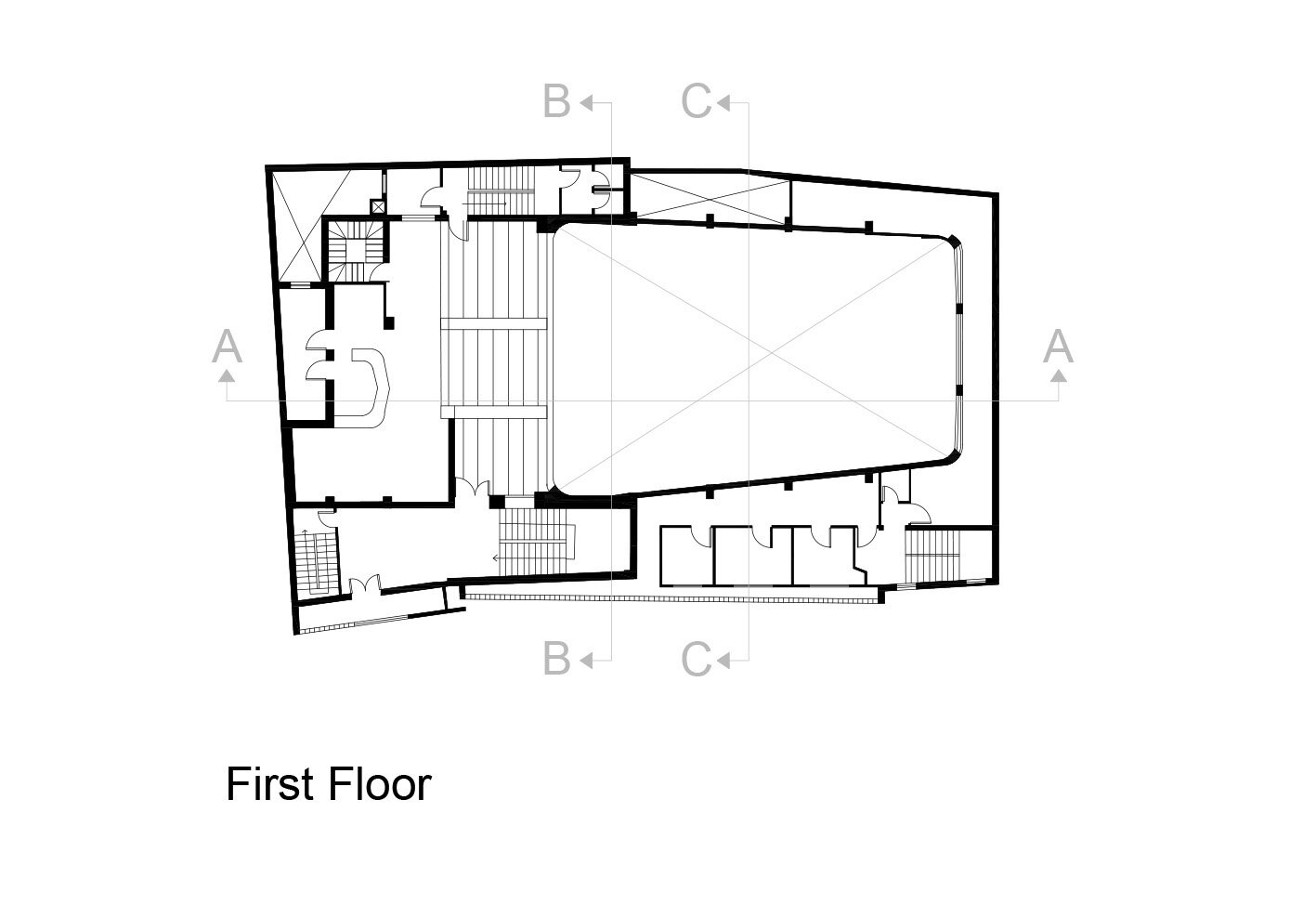
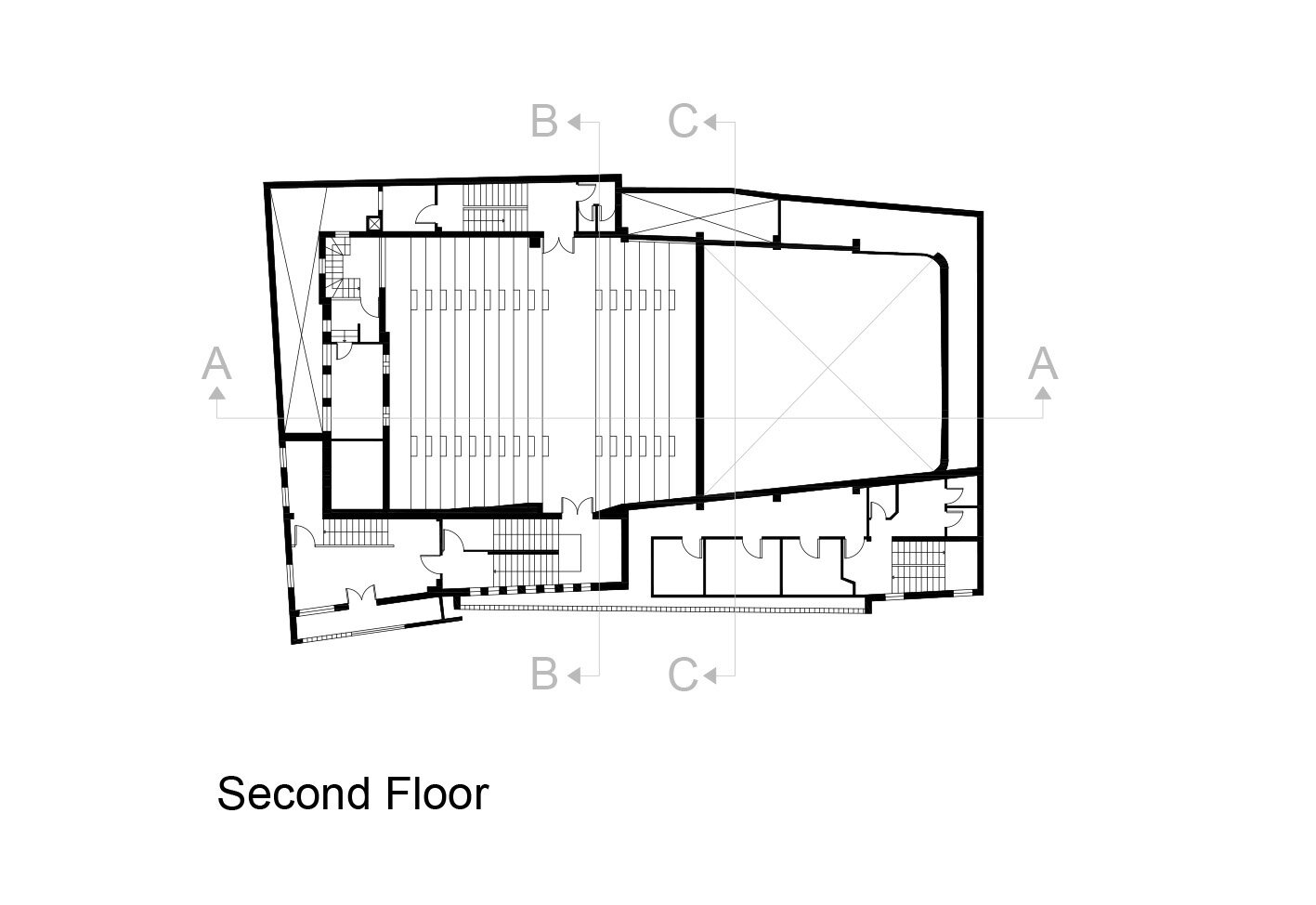

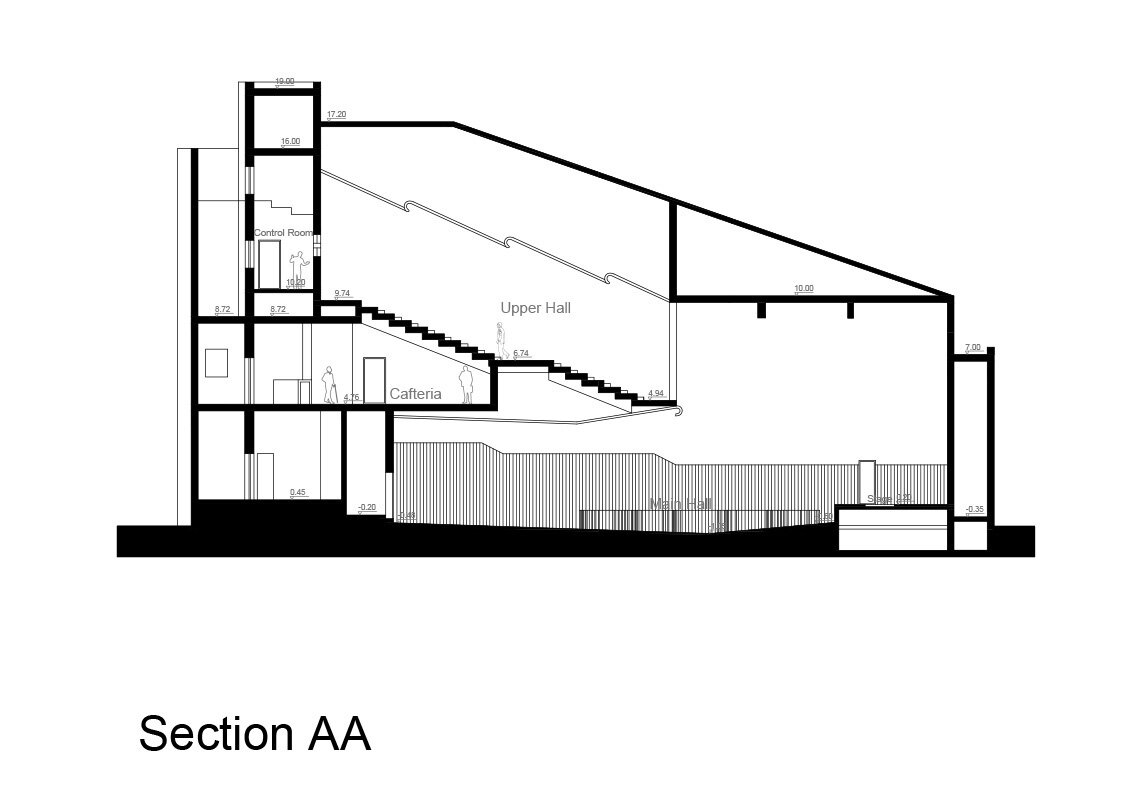
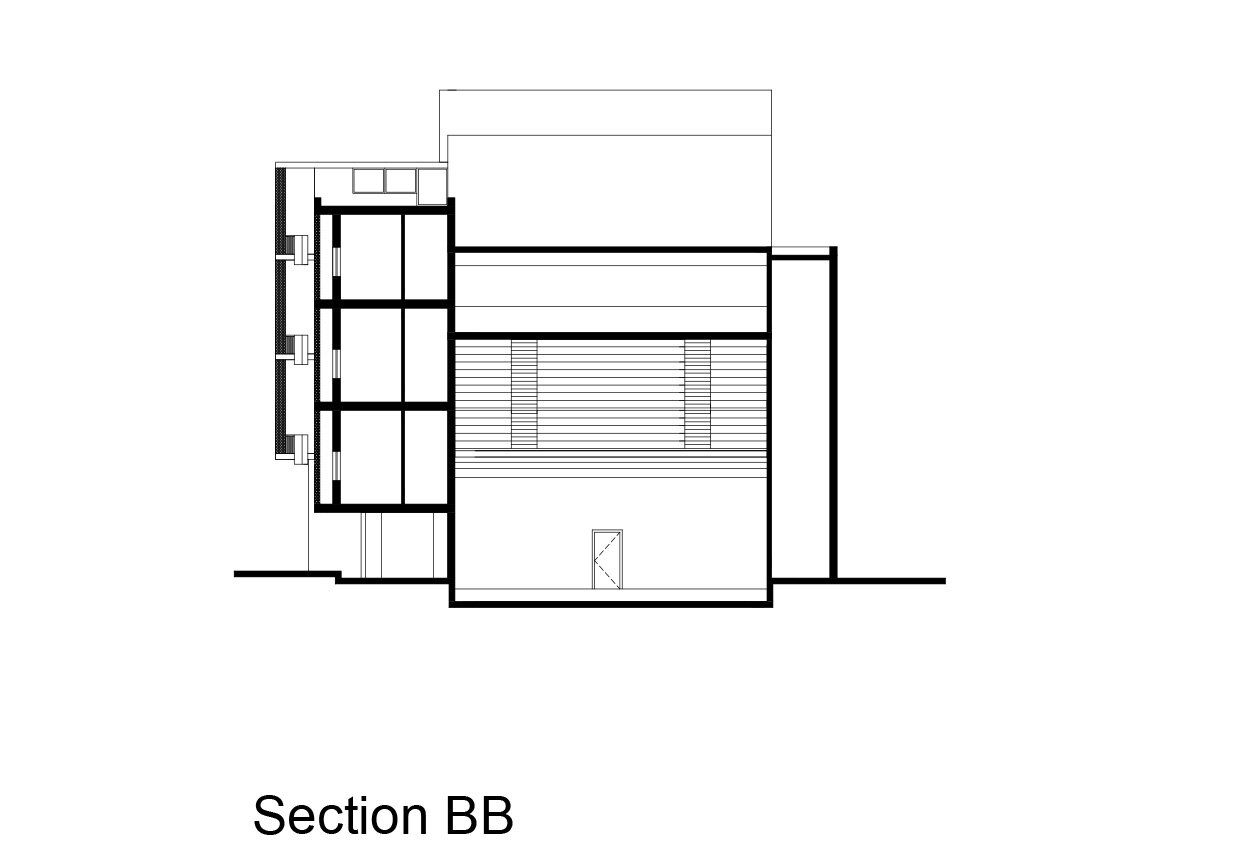
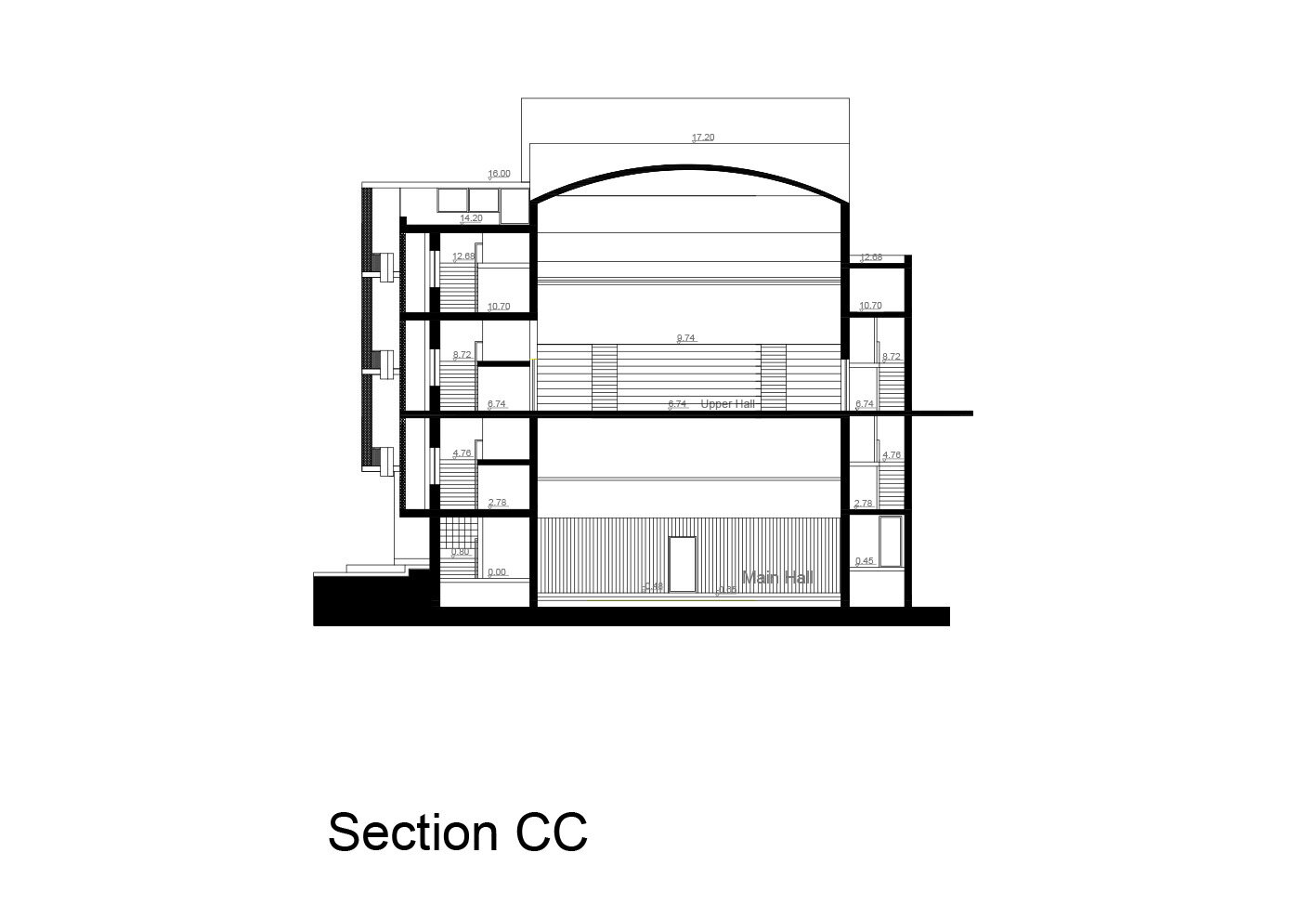
These drawings were developed by students from the German Jordanian University.
Photo credits: Udo Rein
حقوق الصور: أودو ريين
The 1966 Shuja’ al-Asad and Huda Jardaneh House designed by Egyptian architect Sa’d Labib Mustafa, the architect who supervised the construction of al-Khayyam Cinema.
منزل شجاع الأسد وزوجته هدى جردانه (1966) الذي صممه المعمار المصري سعد لبيب مصطفى الذي أشرف على تشييد سينما الخيام


